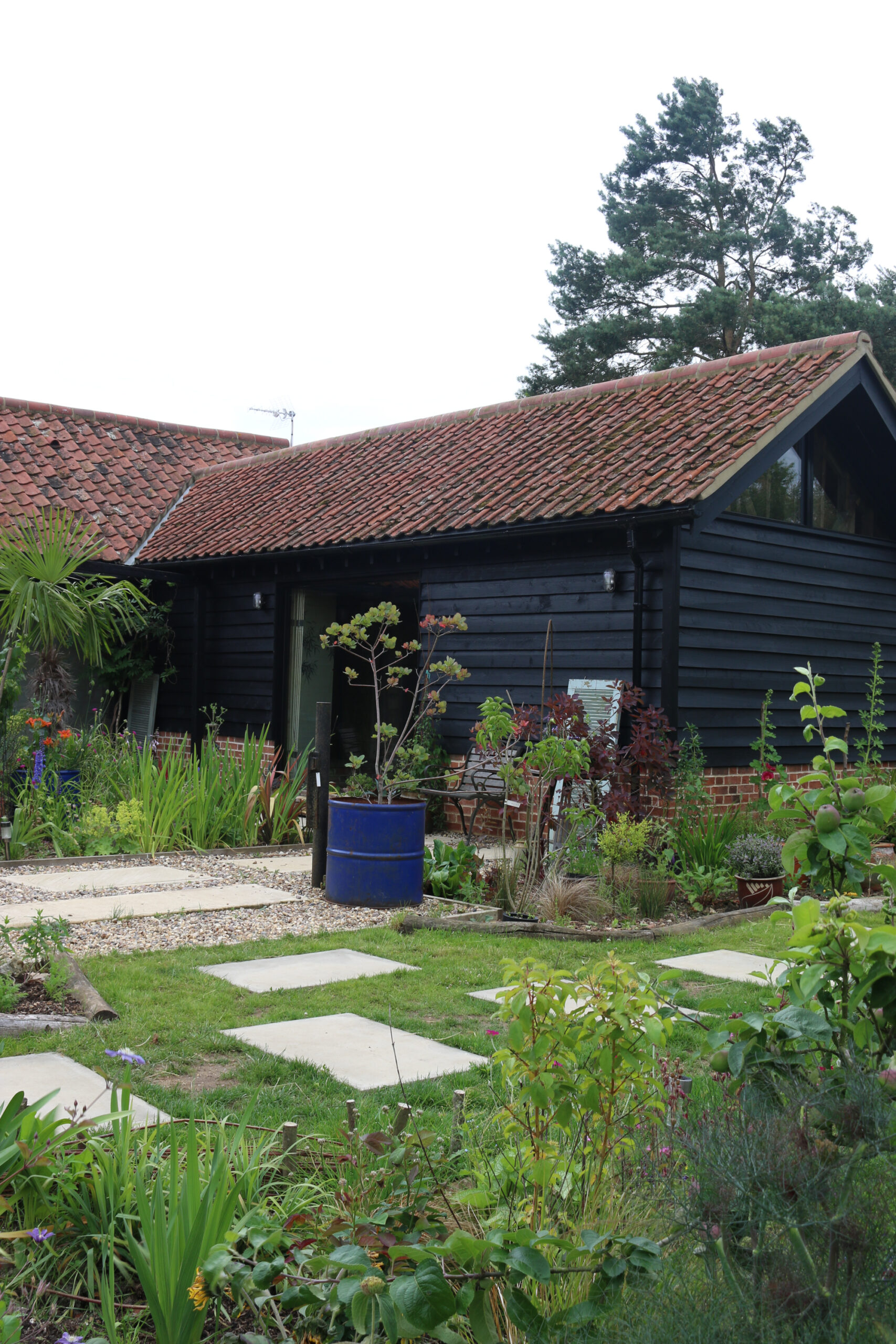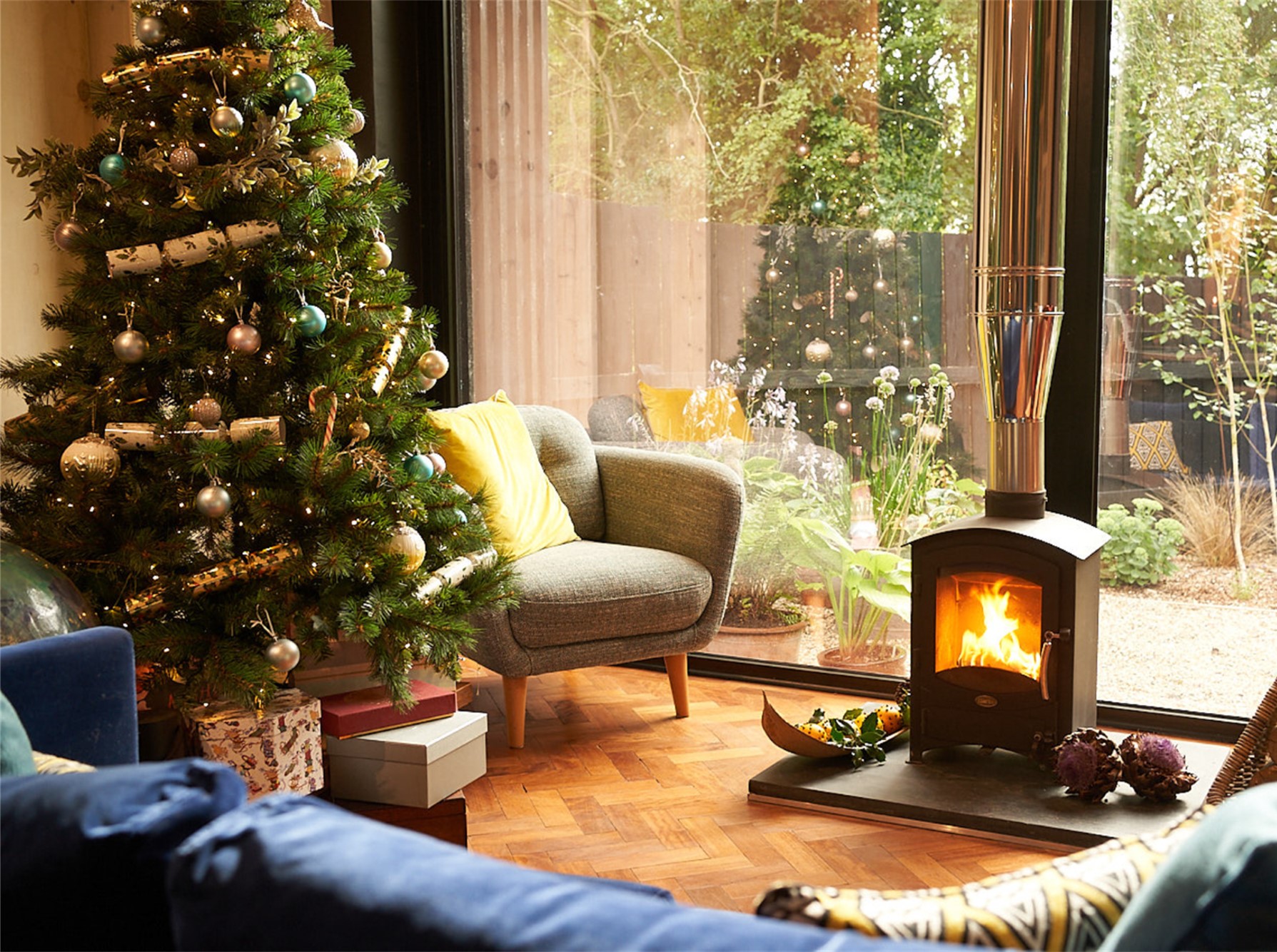When I move house I’m pretty sure that my trusty old sofa won’t fit into the layout of the new living room, but I’m intrigued to know just what would work. I’ve been doing some research into living room layouts to try to make the most of awkward spaces and I thought I would share my findings with you.
Long, open-plan rooms
When you’ve got a space that needs to be used for a variety of purposes, it’s a good idea to use furniture to create ‘zones’ within the room. Placing a sofa across the room can act as a wall, dividing the living area from a dining space, for example. In long rooms or open plan homes, where you have to walk through the room to get to the hallway or kitchen, this also creates a natural corridor space along the side of the room. Keeping this area clear of furniture will accentuate the zones you’ve created in the room.
Rooms with a central window or fireplaceThis type of room is a difficult one to style as you probably won’t want to cover either the window or the fireplace with furniture, nor place a sofa in the middle of the window. It’s therefore a good idea to have two sofas facing each other with a coffee table in the centre. This allows you to enjoy the view out of the window, makes the most of the natural light for reading and keeps the room looking ‘balanced.’ Putting a sofa in front of the window tends to block out some of the light and means that you’re always looking into the room and never onto the garden. This type of room also looks really cosy with arm chairs grouped around a fireplace.
![]()
Rooms with a fireplace at one end
Having a fireplace in the living room creates a natural focal point. It’s lovely to look at and provides warmth in the winter months and, most importantly in terms of room layout, you can’t place any furniture in front of it! In this instance, it makes sense to group seating around the fireplace so that everyone can feel the benefit of a cosy lit fire. A sofa facing the fire with an armchair either side works really well, and creates a natural space for a coffee table in the middle. Or if you have a smaller room you can create a cosy nook for two by placing a couple of arm chairs near the hearth, angled towards each other to encourage conversation.
Rooms with a bay window
That extra bit of space in the room allows for a layout that feels generous, yet suits even the smallest of rooms. Place a sofa along the longest wall and add an oversize chair or squishy armchair in the bay. This again creates a room that encourages conversation by providing an extra place for guests to sit. The bay window seat is more of an occasional chair, but it’s still very much part of the room, as it can access the coffee table and enjoy the warmth of a fireplace. The more-often-used sofa gets to enjoy the view out of the window, and the whole room feels bright and airy. This is because the ’empty’ space in the bay window stops the room from looking cluttered and allows light to pour into the room from the large window.
I hope this blog post will be helpful if you’re moving house, or even if you just want to give your room a different feeling by moving the furniture around a little. Let me know how you’ve arranged your furniture in your rooms and leave me a comment if you have any tips for styling a narrow living room – I need advice!

This article is a sponsored collaboration. The pink links in the content indicate a sponsored link or information source. The blog post reflects my own experience and the sponsor hasn’t had any control over my content 🙂






















