While daydreaming about my future home, I come up with all kinds of ideas in my head. They’re mostly about nifty storage solutions (I have a whole garage full of stuff that needs to be stored somewhere when I move house) but sometimes they’re about the way that I actually want to live in my new home. The things I’ll be doing, the places I’ll be working (yes, sometimes it’s on the sofa), natural lighting and how I move about the house will be really important factors when planning the layout of a new home. So this week, it’s been all about the social side of kitchens and how I’d like my future kitchen to incorporate what I’m calling an ‘eat-and-chat’ area.
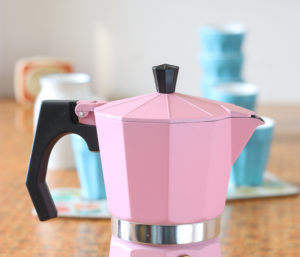
So just what is an eat-and-chat kitchen? To me, it’s an open plan space with somewhere to sit and places to eat. Compared to my previous homes, where the kitchen was tucked away in a tiny room, I’d like to be able to cook, chat, boil the kettle, eat and (sometimes) work, all in one space. Not hidden away, not trapped behind a door while everyone else is chilling in the living room, not stifled by the hot oven. I want to be in the same room as my friends and family, to chop veg with my hubby and to pour drinks while a Bolognese bubbles.
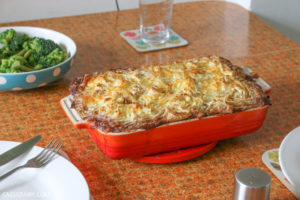
So an open plan space, with a versatile working kitchen sounds like the dream to me. Even though it’s practical to be able to close away a kitchen (in terms of keeping cooking smells and steam in, and hiding messy washing-up away), I just don’t think that’s how I want to live in my new home. As a minimum I’d love to have a space for a table and chairs in the kitchen. It’s that valuable extra preparation space, the leaning over for a chat while cooking space and somewhere I can open up my laptop with a coffee beside me as hubby cooks scrambled eggs for breakfast. Sounds like an Ikea photoshoot doesn’t it?
It’s not really about the design of the room though – the kitchen could be any style or design. It’s about having the space to chat with friends over a cuppa – that means boiling the kettle, getting out a plate of biscuits, sitting down with a teapot and chilling out for however long that cuppa lasts. So I want to incorporate the table-and-seats aspect of my new kitchen almost as soon as I move into a new house. The images I’ve shared in my blog post today (from Harvey Jones) are just some of the ingenious ideas I’ve been pinning to my kitchen board on Pinterest.
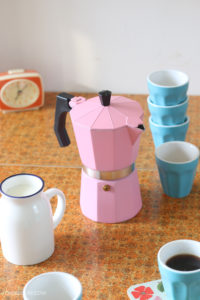
Tables that slide over kitchen surfaces, sneaky knee-holes in kitchen islands that allow space for seats, bookshelves and built-in ‘booths’ are all the kind-of design ideas that I want to feature in my future kitchen. Any of these options would bring people together and turn cooking (and weekend lounging) into a social event rather than a solitary activity.
What do you think of these ideas for creating an eat-and-chat kitchen? Is this how you would like to live too or would you prefer to shut mess away in the kitchen and have a separate dining room? Let me know what you think by leaving me a comment below or tweeting me @cassiefairy to chat.
This article is a sponsored collaboration. The pink links in the content indicate a sponsored link or information source. The blog post reflects my own experience and the sponsor hasn’t had any control over my content 🙂






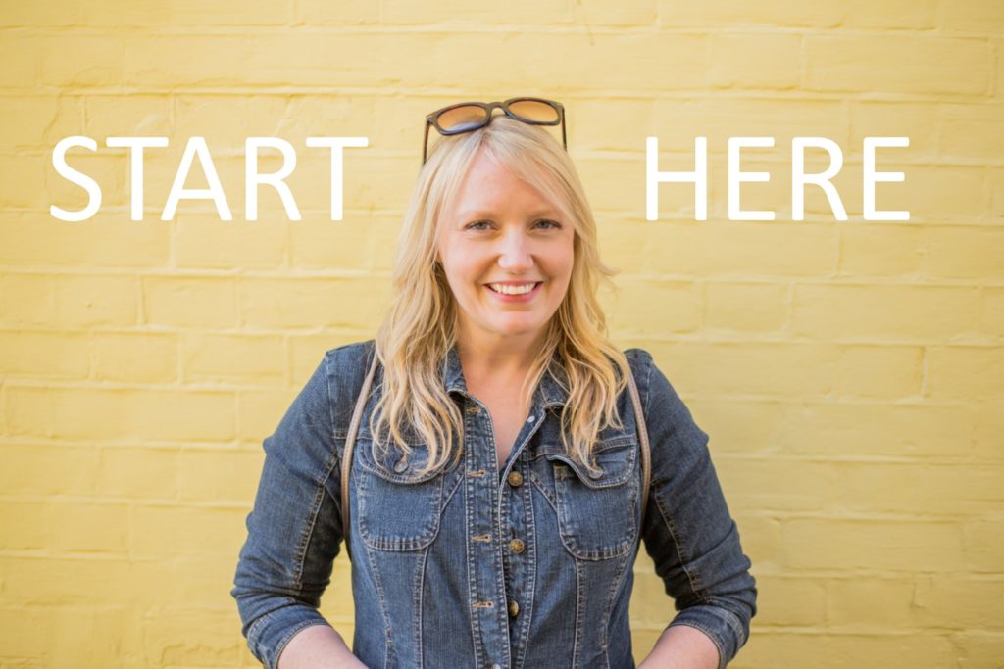
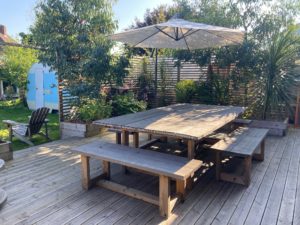
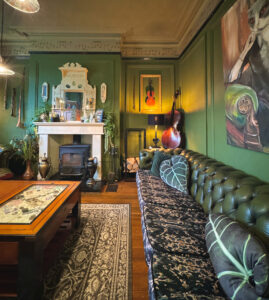

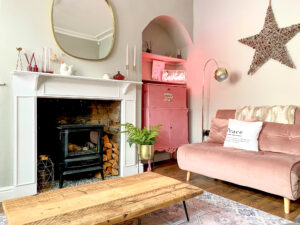
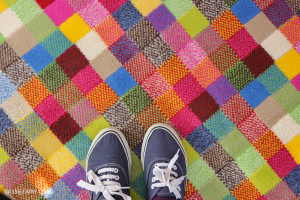


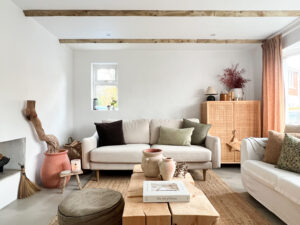



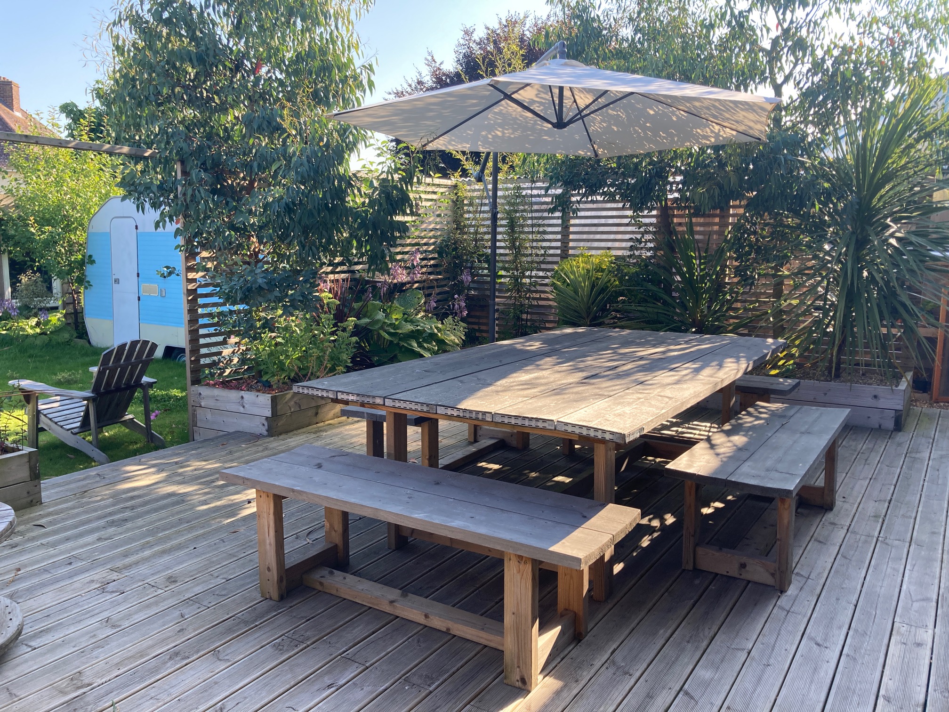
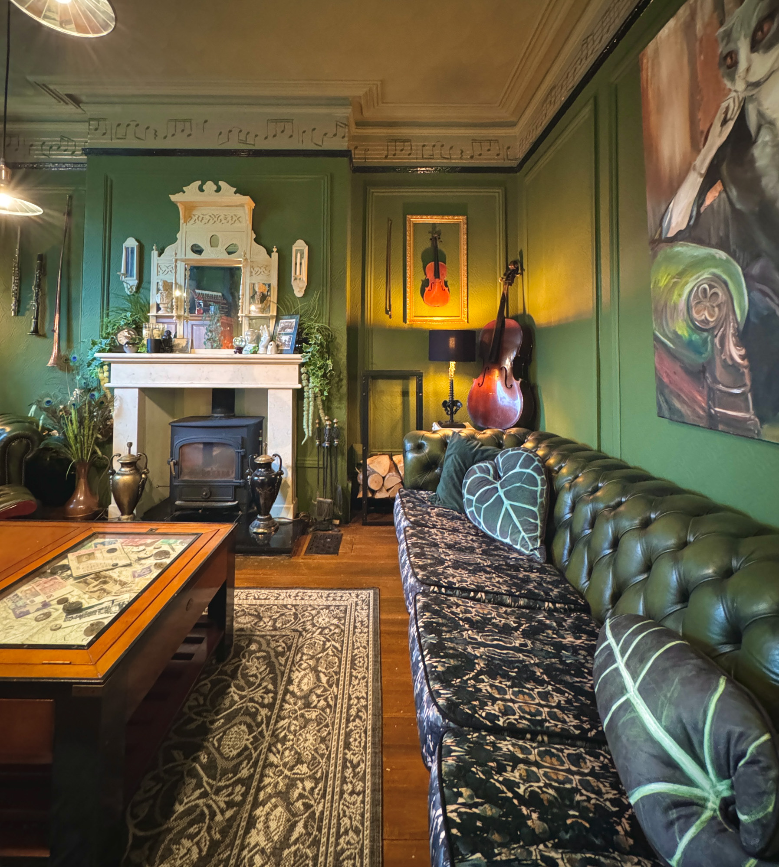
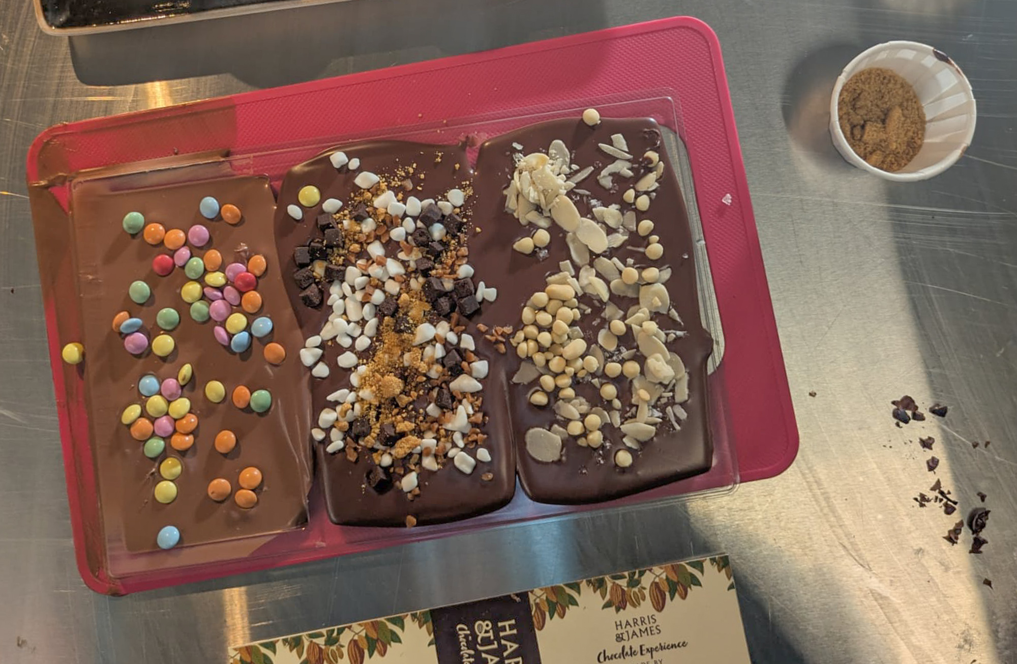
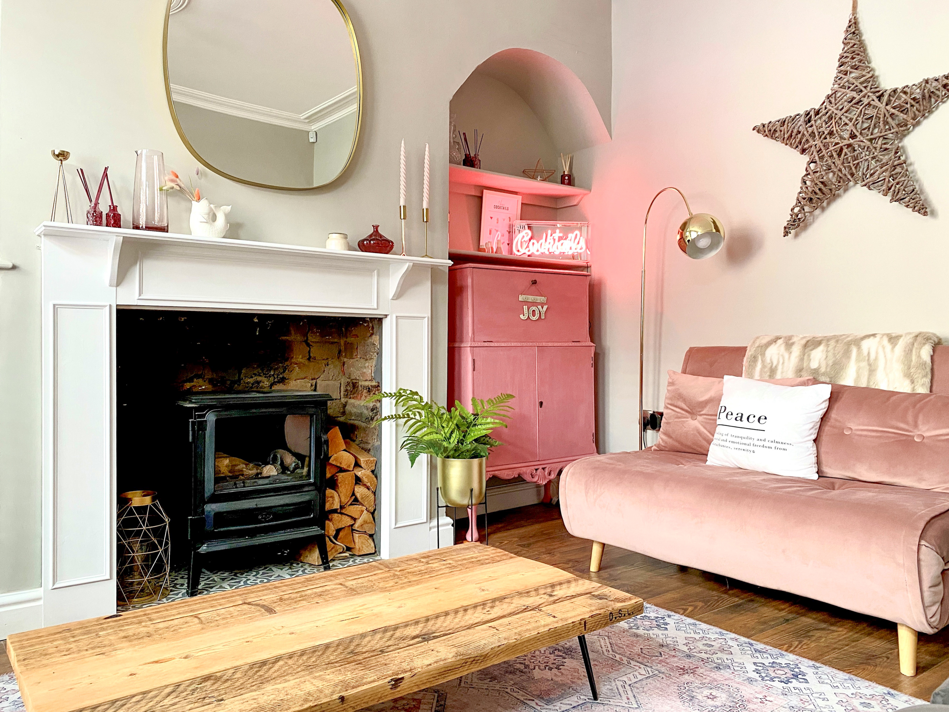

One Response