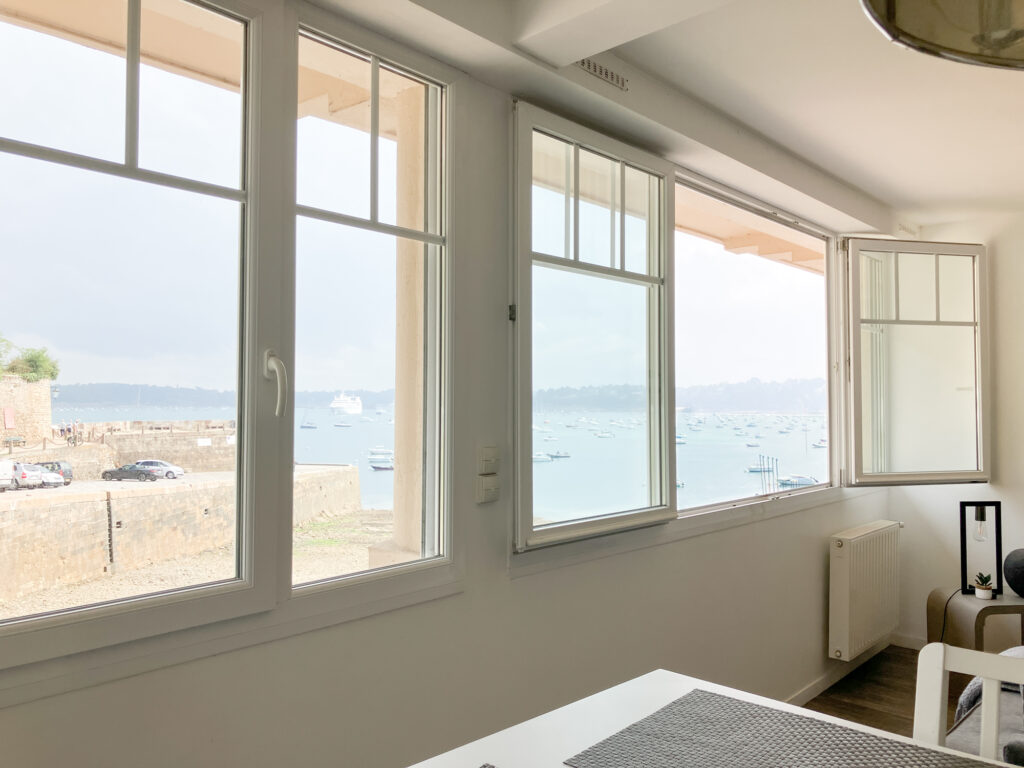
When you’re working with a smaller interior, you’ll want to make the most of all the available space to help it feel larger and more airy. So, whether you’re upgrading your own apartment or building guest room in your garden, these ideas could help.
I started thinking about options for upgrading small spaces when I went on holiday this summer. I was staying in a 50sqm apartment overlooking the sea in Brittany but it felt so spacious, despite the smaller footprint.
I wanted to learn what design tricks had been used in the apartment in order to make it feel so roomy. On paper, the flat would have seemed too small however, having stayed in it for a week, I now know that we could easily live in such a compact space full-time.
If you’re renovating a smaller space, it’s just a case of using a few DIY tricks to get the most out of every square inch of space.
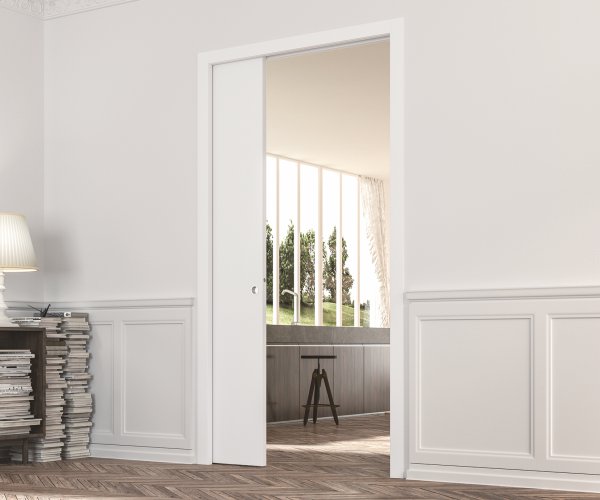
Pocket doors
One of the main things that use up space in the floorplan of a house is the doors. If you look at an architectural drawing, you’ll see little arches drawn around the door to show how much space it will need in order to open. When you add up all those spaces, you can end up losing a lot of square footage within the property.
The trouble is that the space where a door opens is unusable. You can’t put furniture close to that area or even opposite it without creating a pinch-point. That’s why pocket doors are a sensible option – and, let’s face it, rather cool – in a smaller space, such as a bathroom or a home office.
I’ve experienced this first-hand when we stayed in the French apartment. The bedroom could easily have been closed off with a single door through from the hallway. However, that would have made it difficult for other people to use the hallway if the bedroom door was being opened.
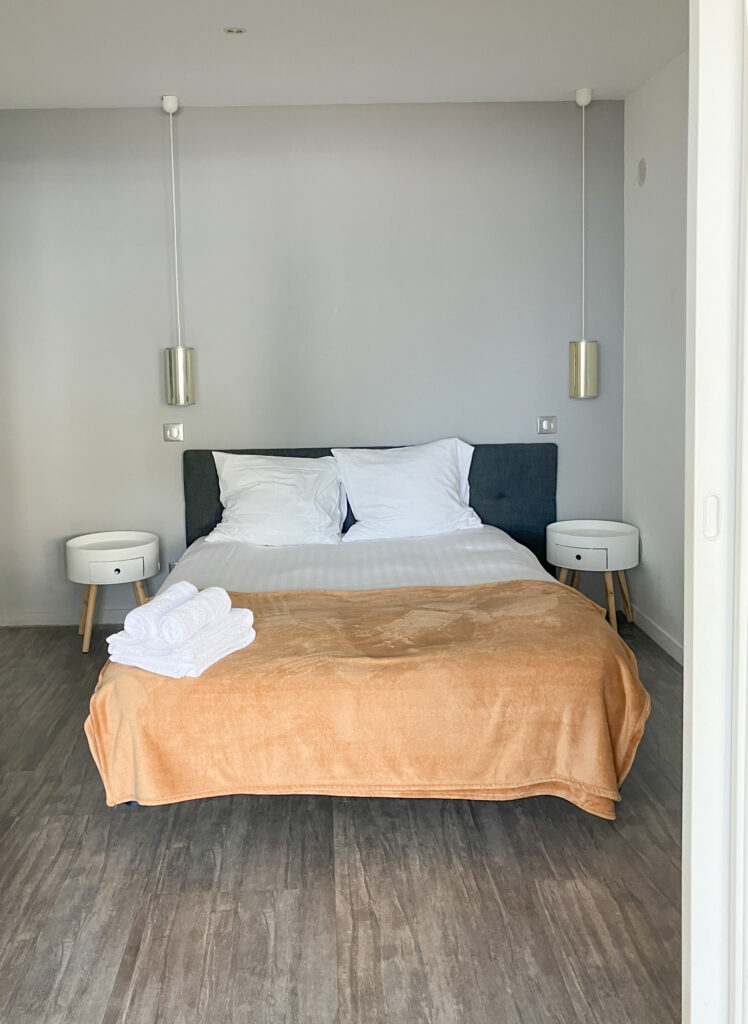
Instead, the bedroom’s doors had been moved into the open-plan living space with double pocket doors forming most of the wall of the bedroom. This meant there were no awkward corners where the doors needed to be propped open, as they neatly slid away within the walls. Plus, it opened up the bedroom onto the living space, which had two benefits:
Firstly, the otherwise-dark bedroom was brighter because, with the doors open, it could take advantage of the beautiful sea view and natural light from the expansive windows. Secondly, the living space felt bigger because there wasn’t a large blank wall within the room – you could see the depth of the apartment all the way from the front windows to the back wall.
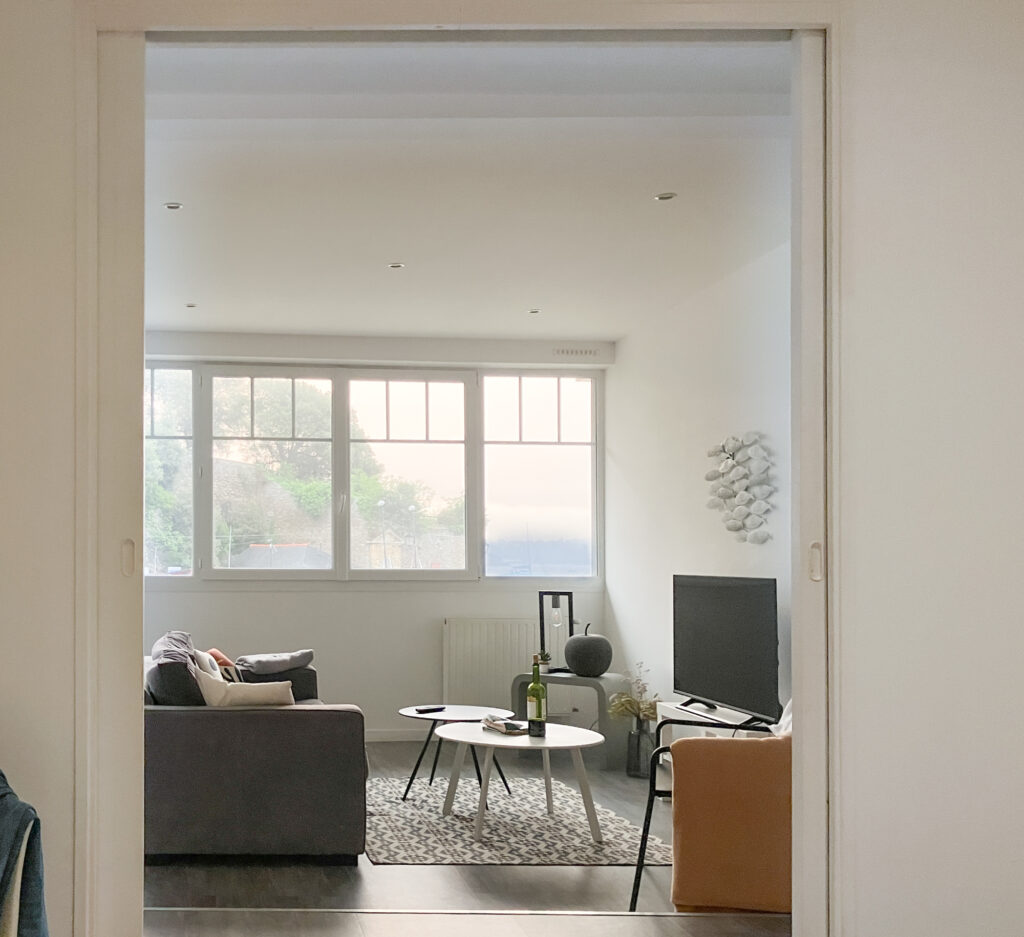
Rather than simply being a solution for creating an opening in a small space, pocket doors also add a design feature that makes a statement – chic, minimalist, contemporary. When I was opening the double pocket doors in my holiday apartment, I felt like I was living in the future on a space ship!
Underfloor heating
Another space-saving trick for a smaller floorplan is to remove the radiators and choose underfloor heating instead. When you’ve got a radiator on a wall, that means the area can’t be covered with storage or furniture, so you’ve got much less wall space to work with (and therefore less cupboard space to stow your belongings).
If all the heating is underneath the floor, it takes up no space within the four walls of the room, so you won’t be restricted in the positioning of furniture and there’s nothing breaking up the flow of the room. Plus, you can add built-in cabinets for storage or wardrobes along an uninterrupted length of a wall, which provides ample storage – and don’t forget you could also choose sliding doors there too!
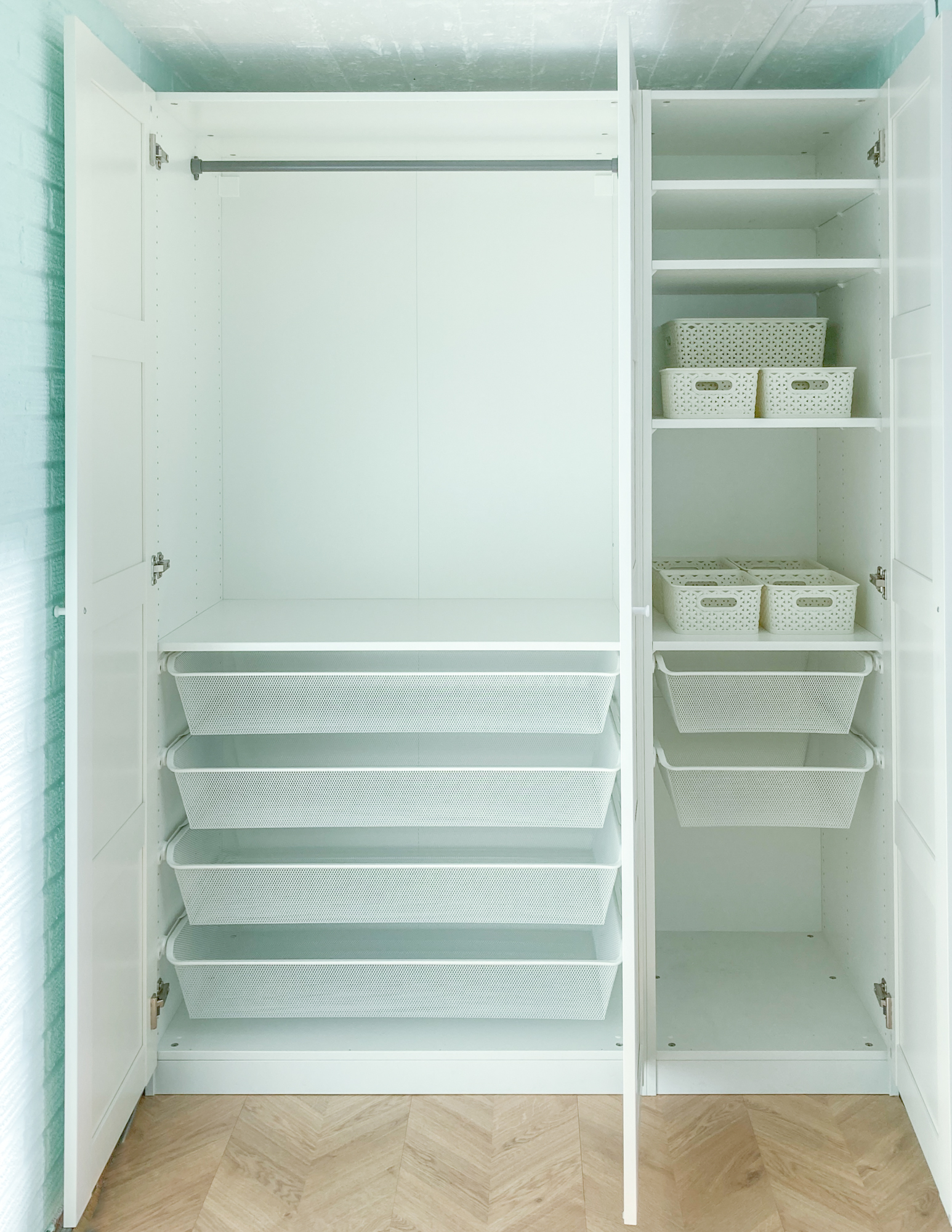
In your own small-space renovation project, if you’re already removing the floor to lay pipes or wires – or even if you’re just replacing the style of flooring – that’s the perfect time to consider underfloor heating as a practical heating option.
Of course, a heated towel rail is the exception to the remove all radiators rule. It’s a practical use of space in even the smallest bathrooms as it provides storage for your towels as well as heating the room. It would be difficult to fit a storage cupboard for towels in the same narrow space – and the alternative option is a regular towel rail – so you might as well use a heated radiator towel rail.
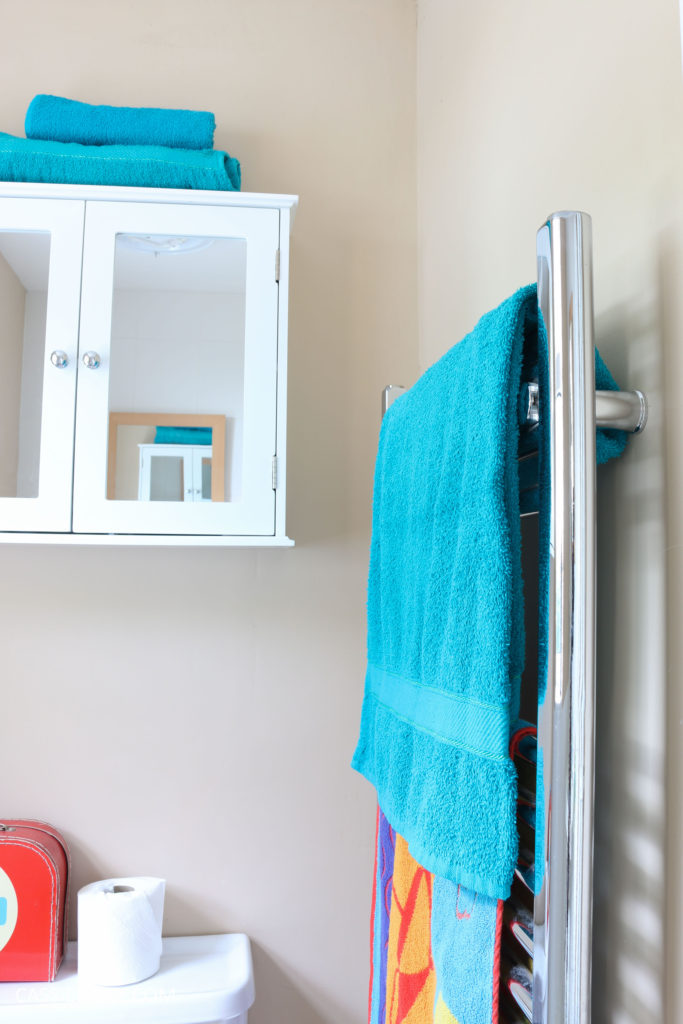
I hope these DIY ideas have given you inspiration if you’re building your own small space project or if you’re redecorating an apartment and want to maximise the space available. Let me know in the comments below what tips you have to creating more space in a tiny home, I’d love to hear what you did in your own rooms.
Pin it for later
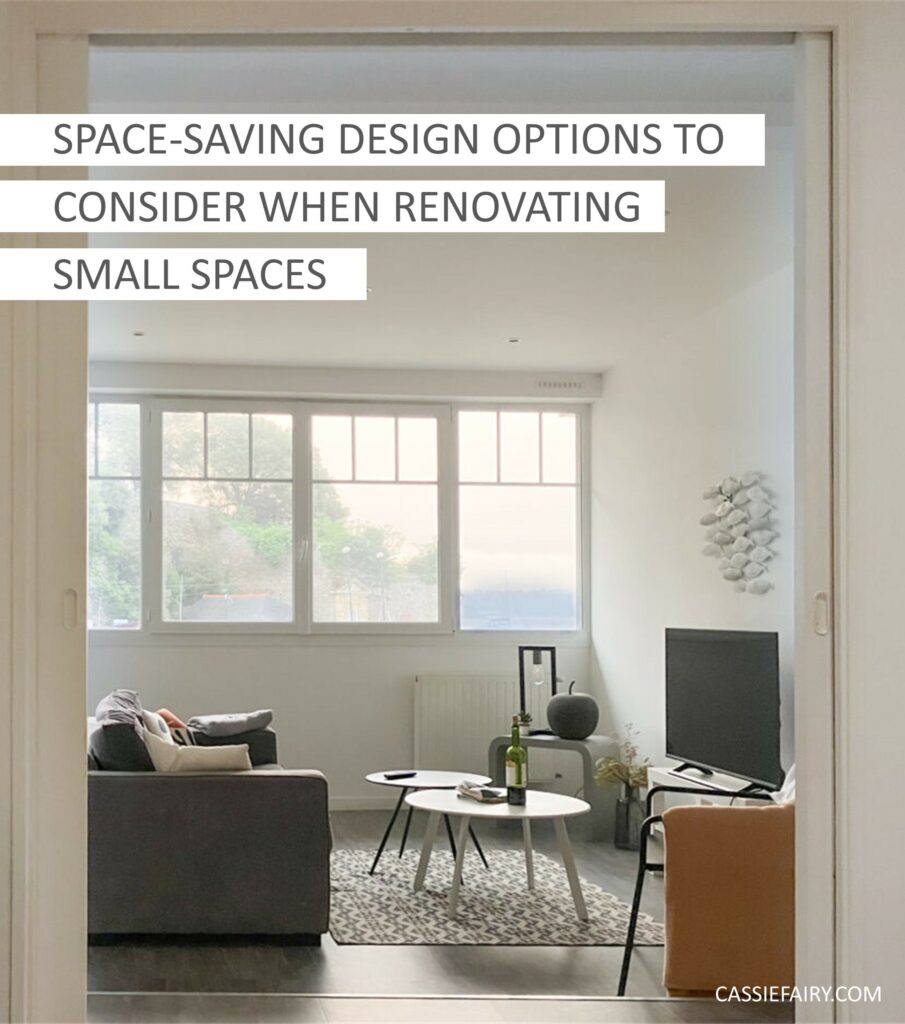
This article is a sponsored collaboration. The pink links in the content indicate a sponsored link or information source. The blog post reflects my own experience and the sponsor hasn’t had any control over my content 🙂







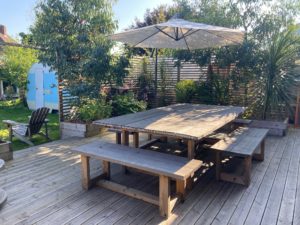


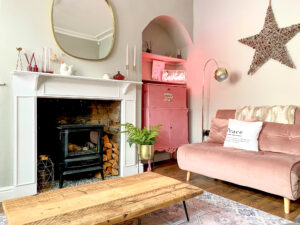
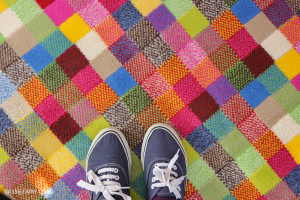


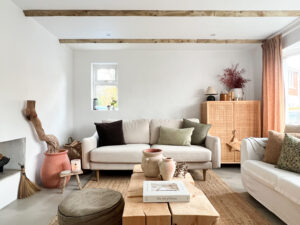



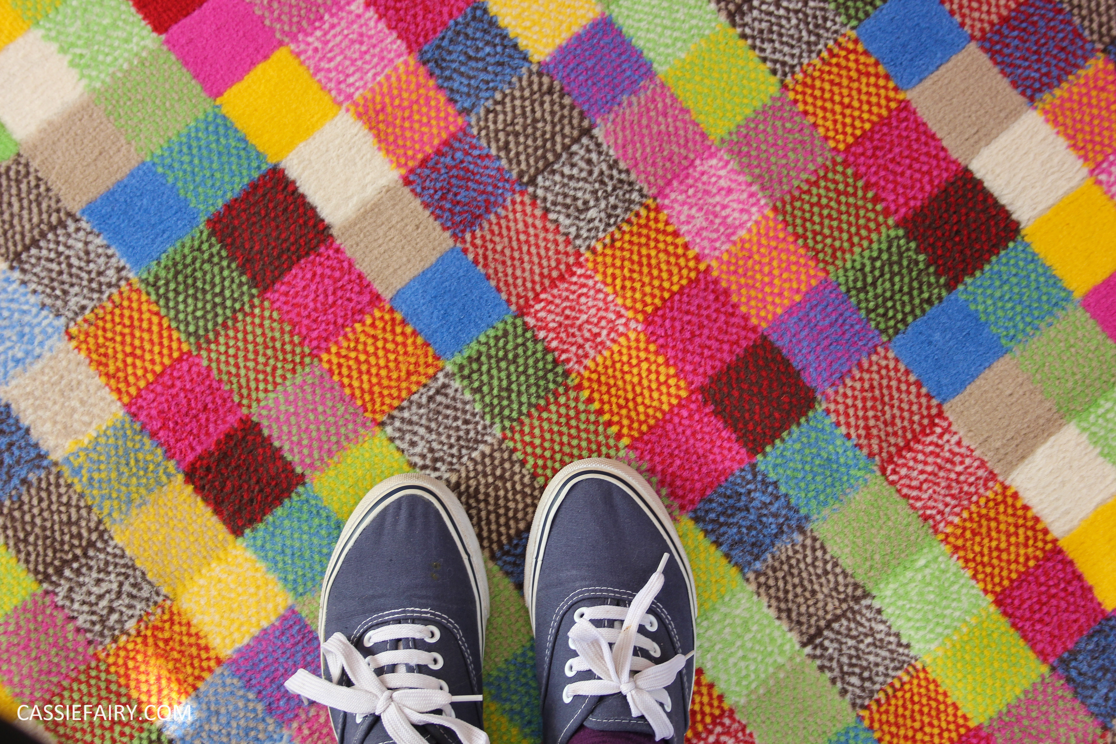
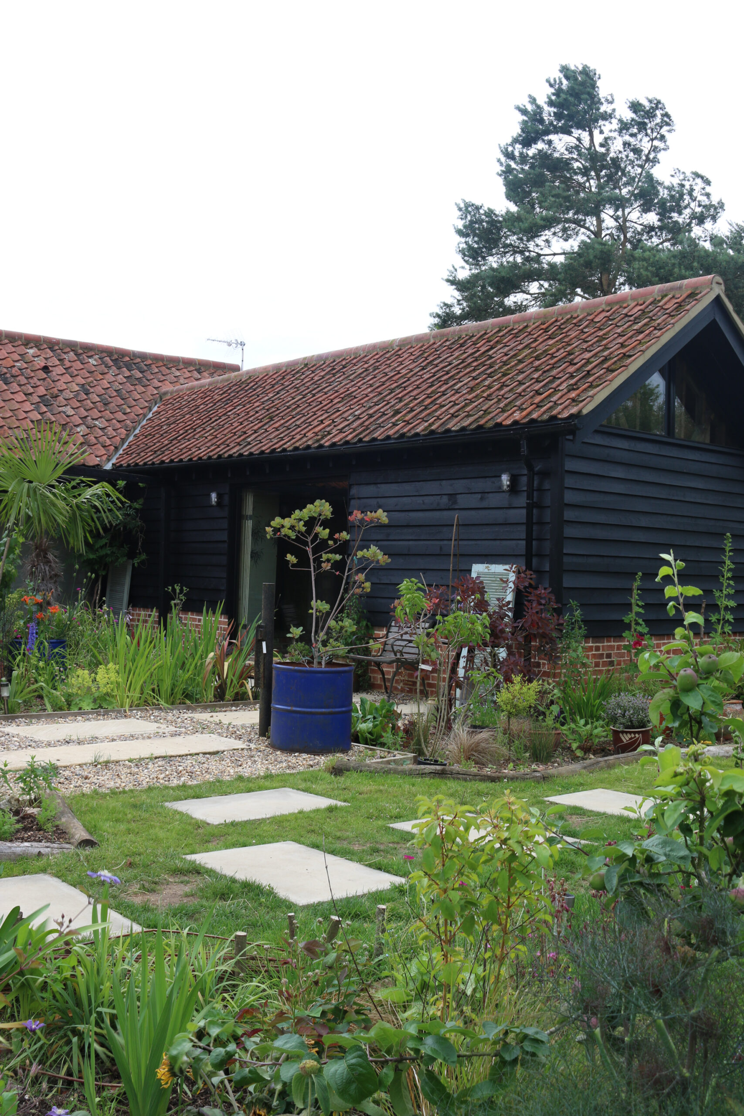
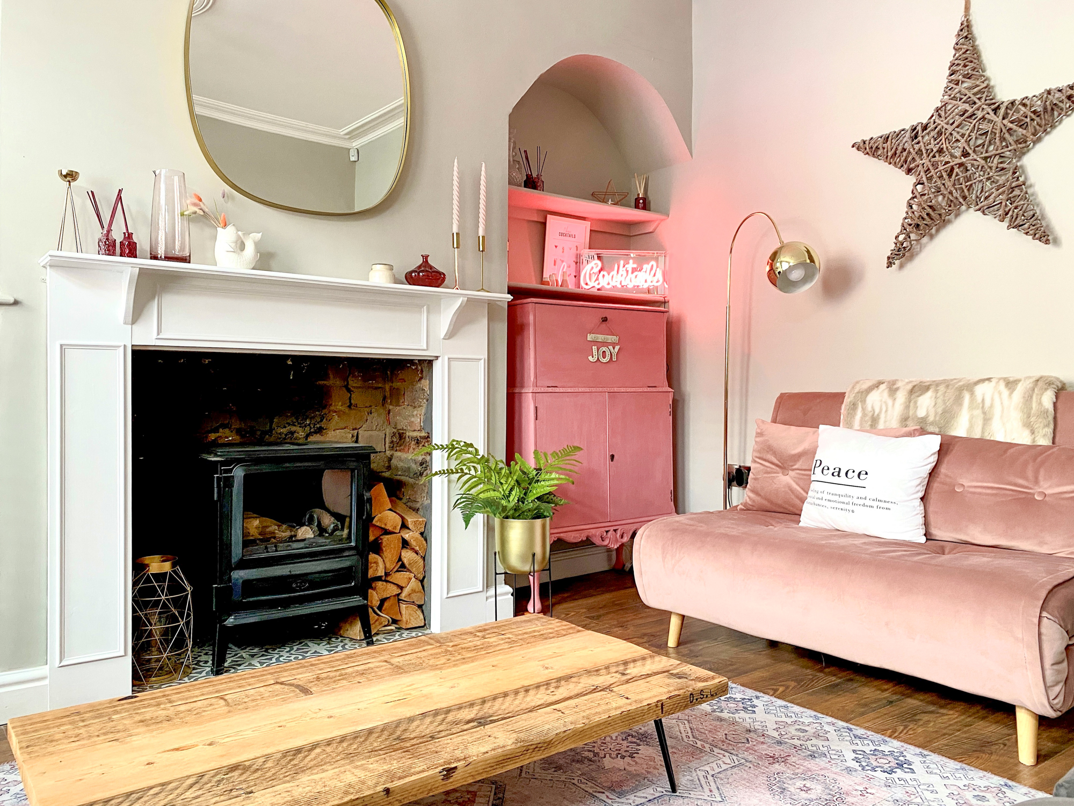
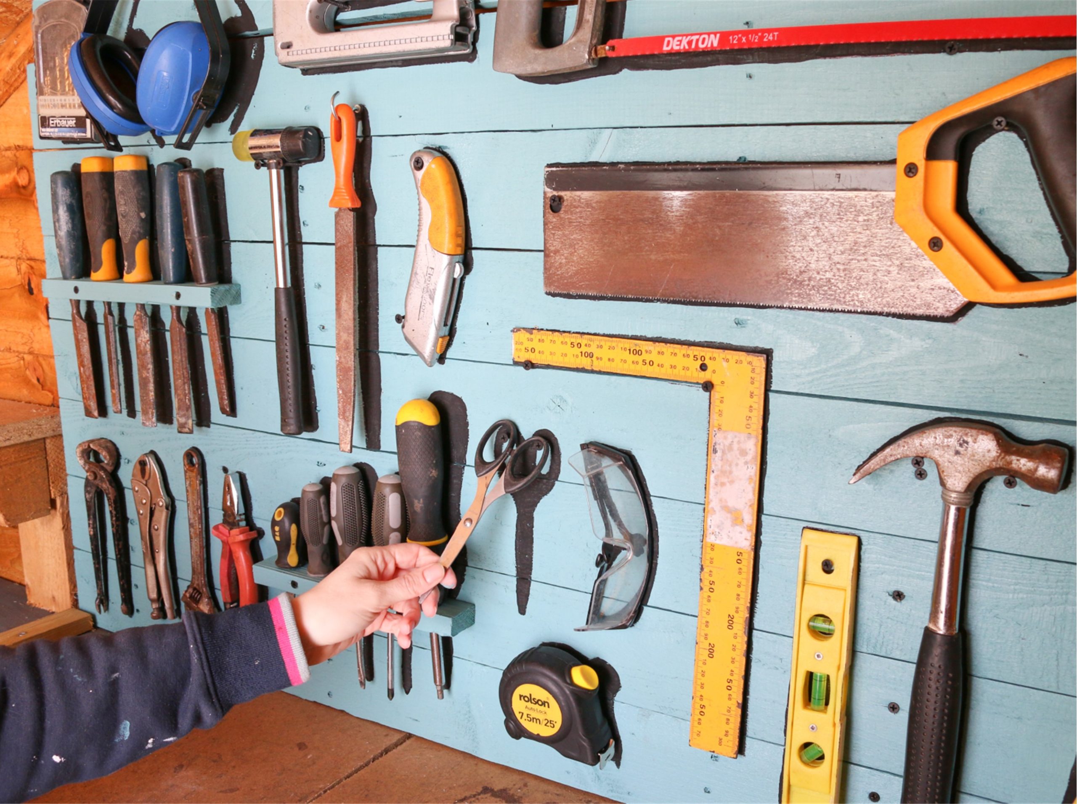

2 responses
Thank you Tamyra 🙂
All wonderful ideas