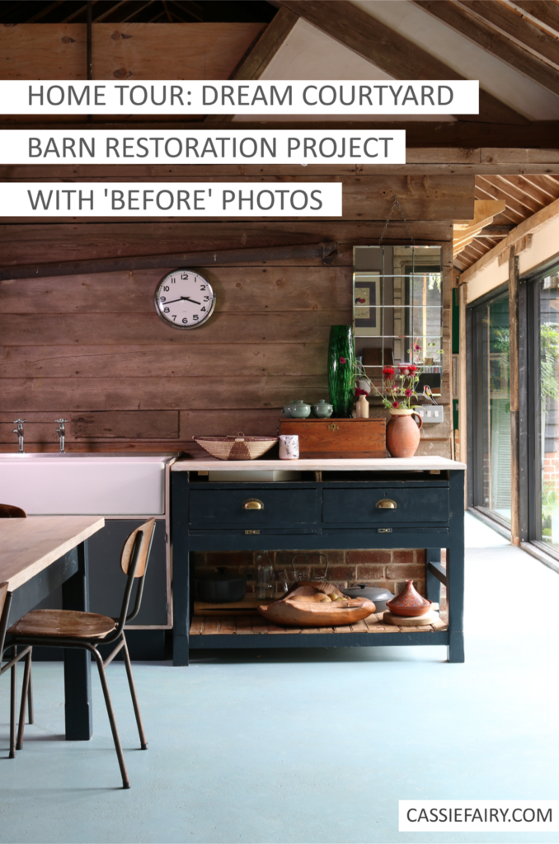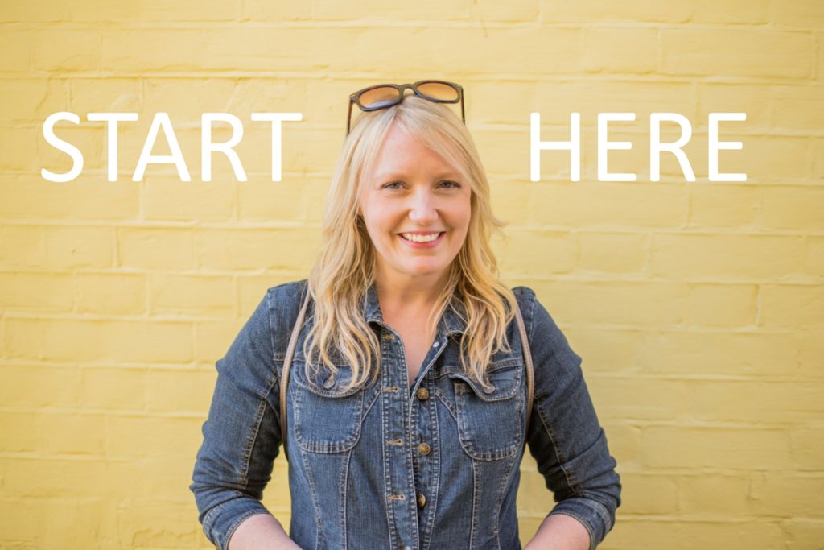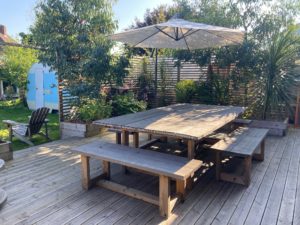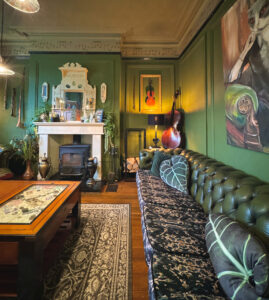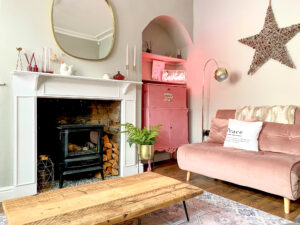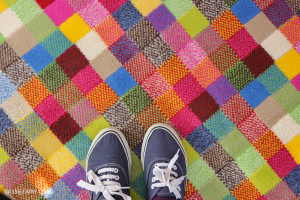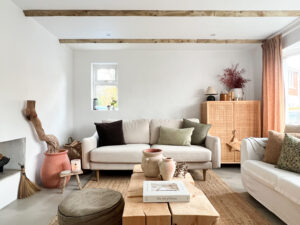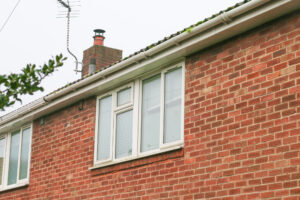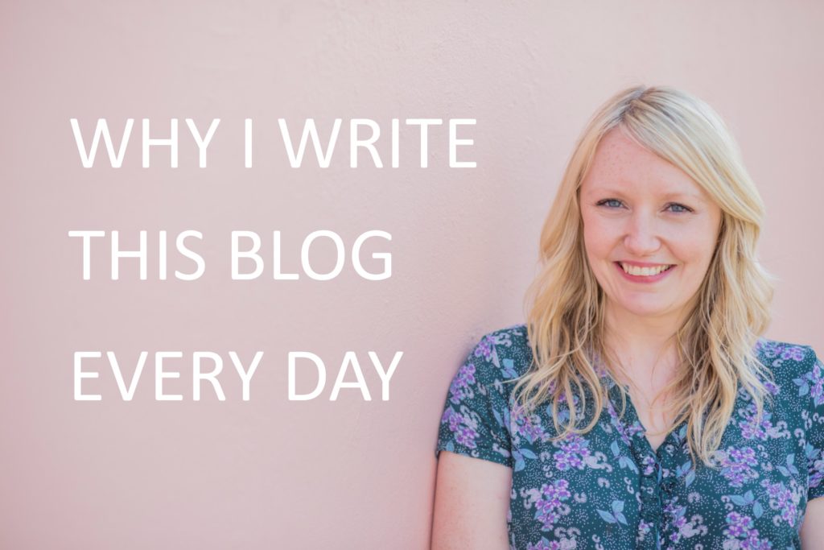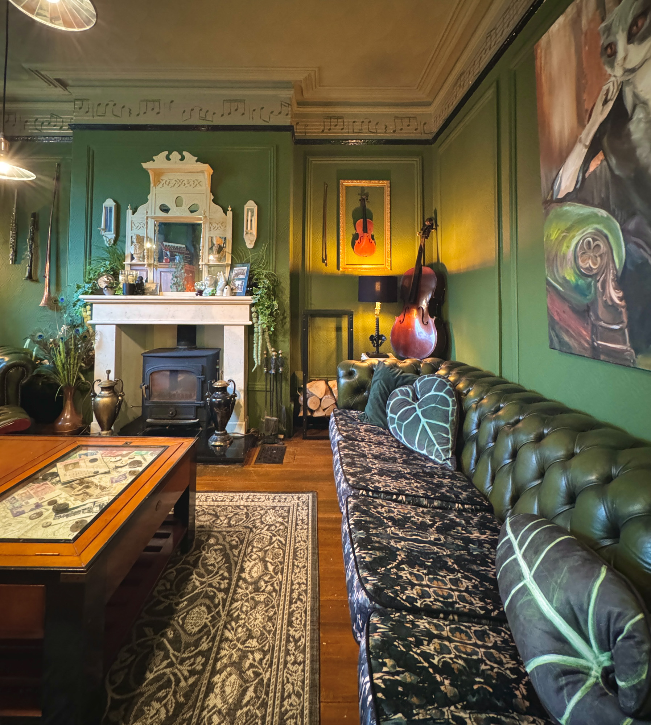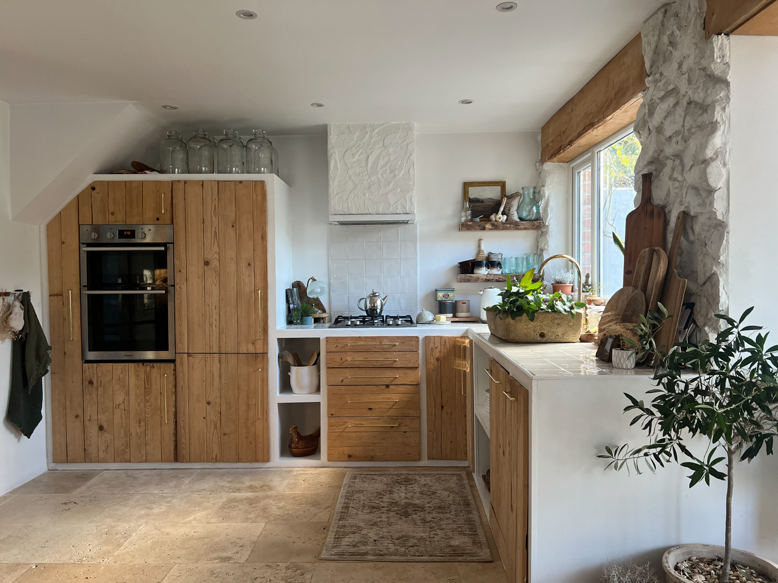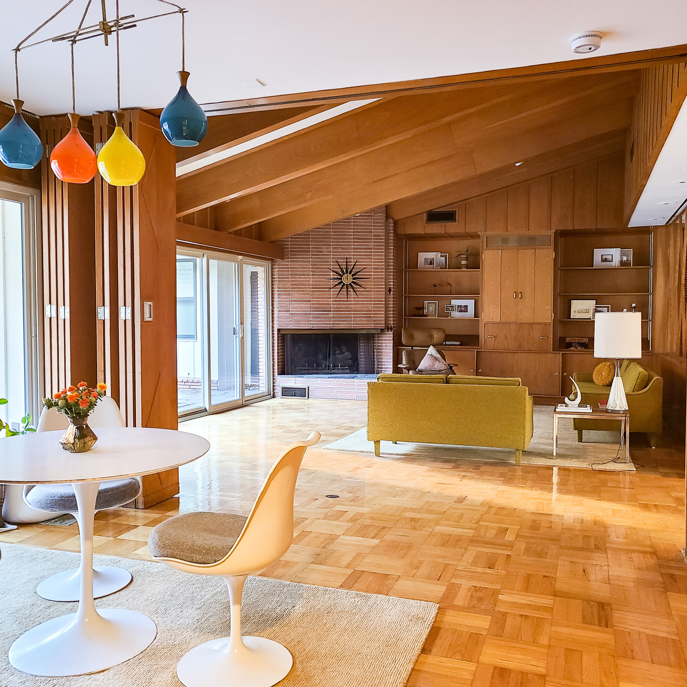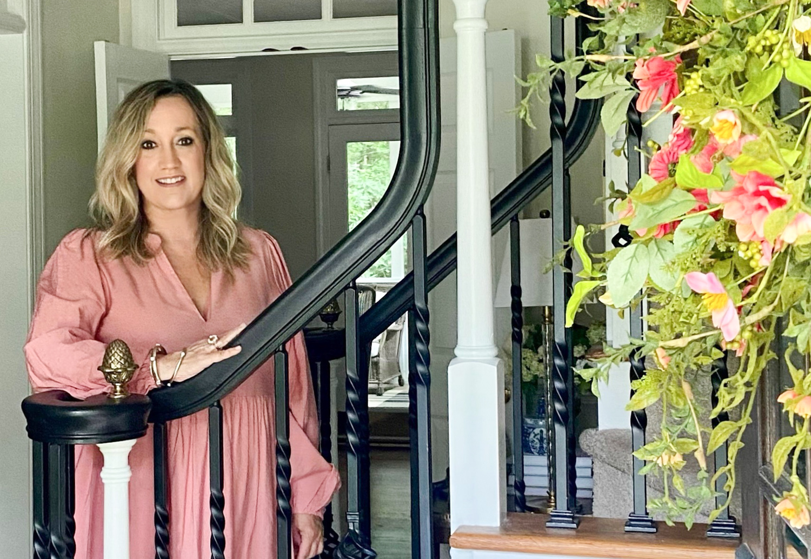
It was many years ago on a scorching hot summer’s day that I first met the owners of Moat House Barn, who invited me to check out their newly completed renovation project in Suffolk.
It may have even been before Instagram became popular for interior accounts – I remember my first glimpse at the barn was through an email with ‘before’ and ‘after’ snaps (below) – and along with it came a kind invitation to see the barn for myself.
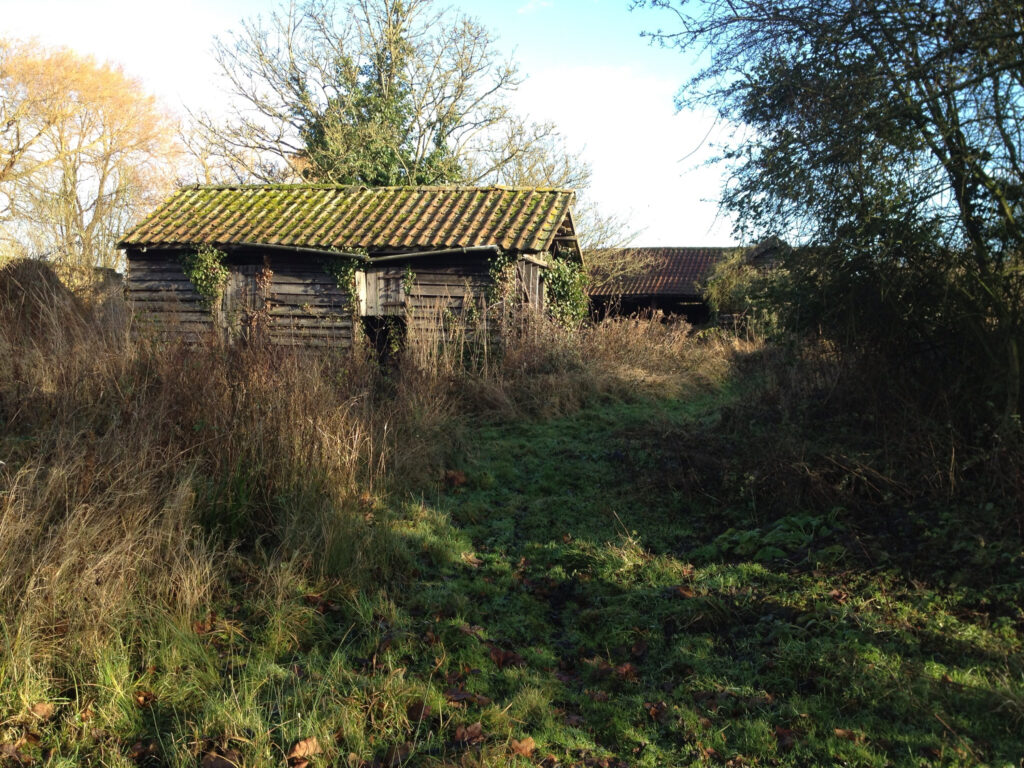
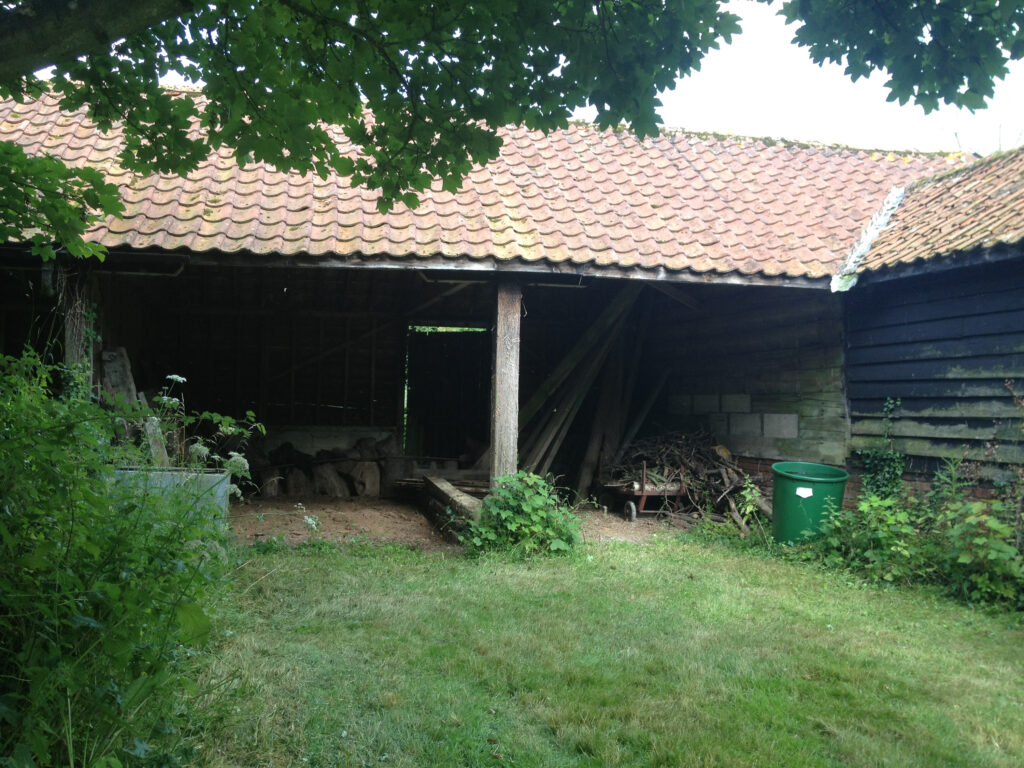
I’m so glad that I went to visit Moat House Barn because not only did it spark a lovely friendship with Alex and Matt, the owners, but it led to us working together on many occasions to create beautiful interior articles for Reloved, Reclaim and See Suffolk magazines.
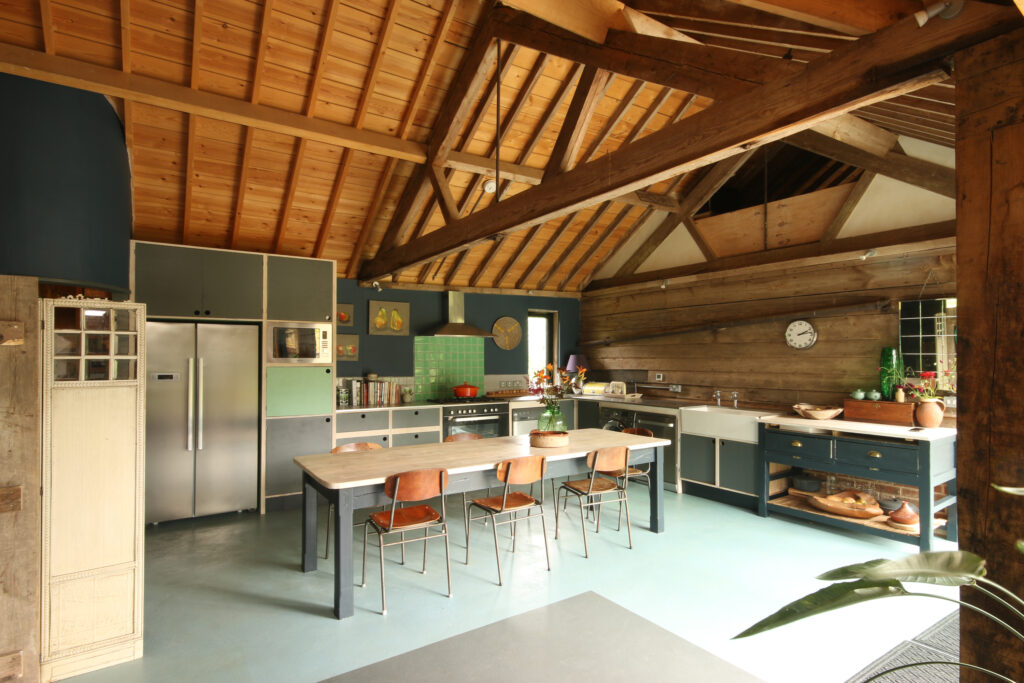
I’ve realised that I haven’t yet shared any of the photos we took of the reclaimed interior so I thought today would be the ideal time to share the airy yet wonderfully cosy space with you.
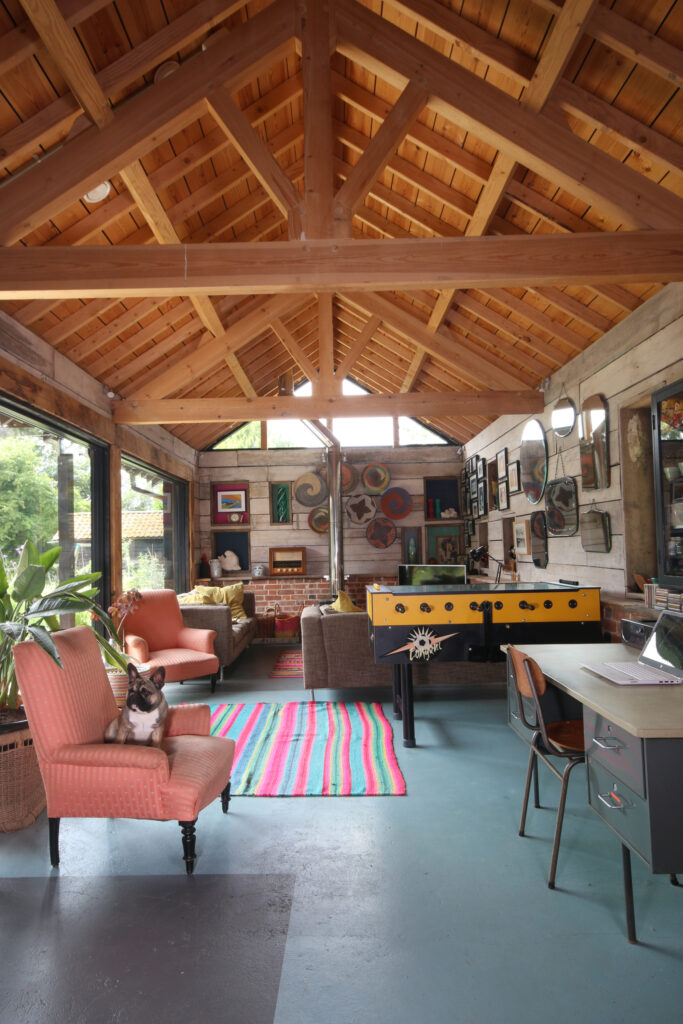
I can imagine it would be the best place to enjoy an autumnal evening, snuggled up under those blankets with the salvaged woodburner roaring.
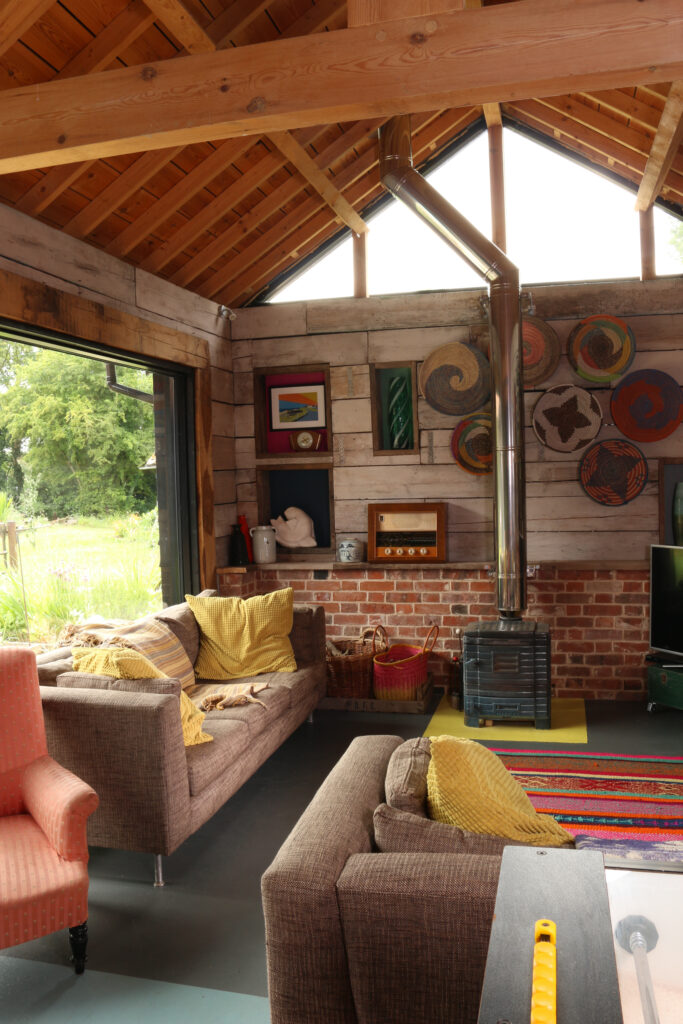
The renovation of the crumbling Suffolk barn took around five years to complete and is testament to the couple’s patience and their determination to preserve the property. Prior to this, Alex and Matt had already spent ten years searching for the ideal spot for their dream project, hoping to build a horseshoe-shaped home around a central courtyard.
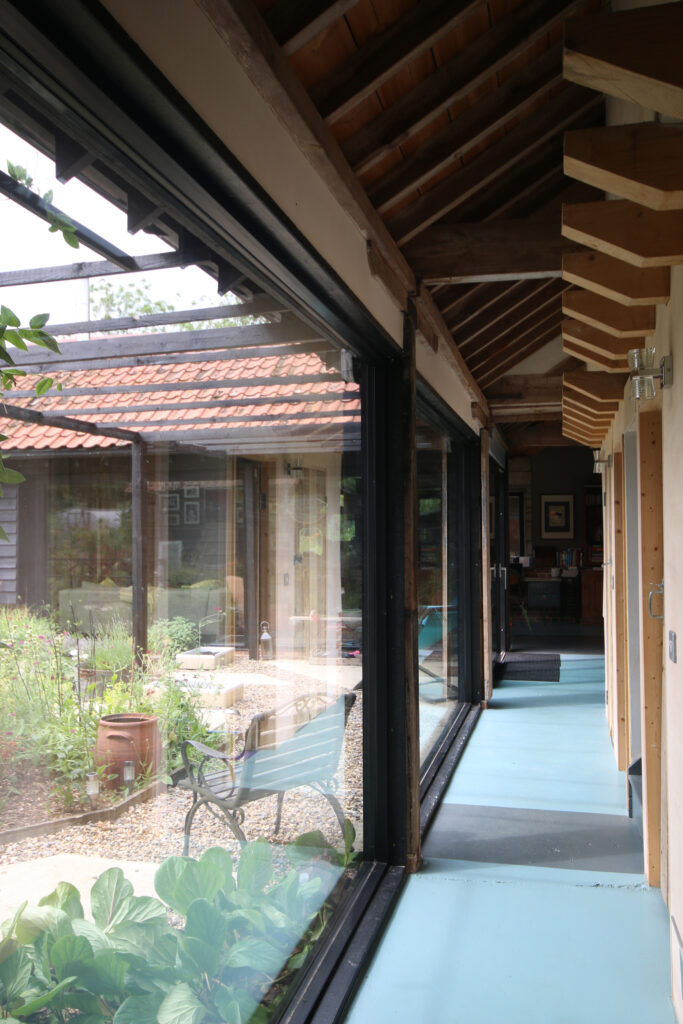
The site they discovered in 2012 originally had no access, electricity, services, water or sewage and the Victorian barn was built on earth floors with no foundations. After underpinning the buildings their budget ran out, but they luckily discovered some fallen outbuildings on the overgrown plot and were able to reuse the original bricks, pantile roof tiles, black weatherboarding and timber frames to restore the bare-bones of the original barn.
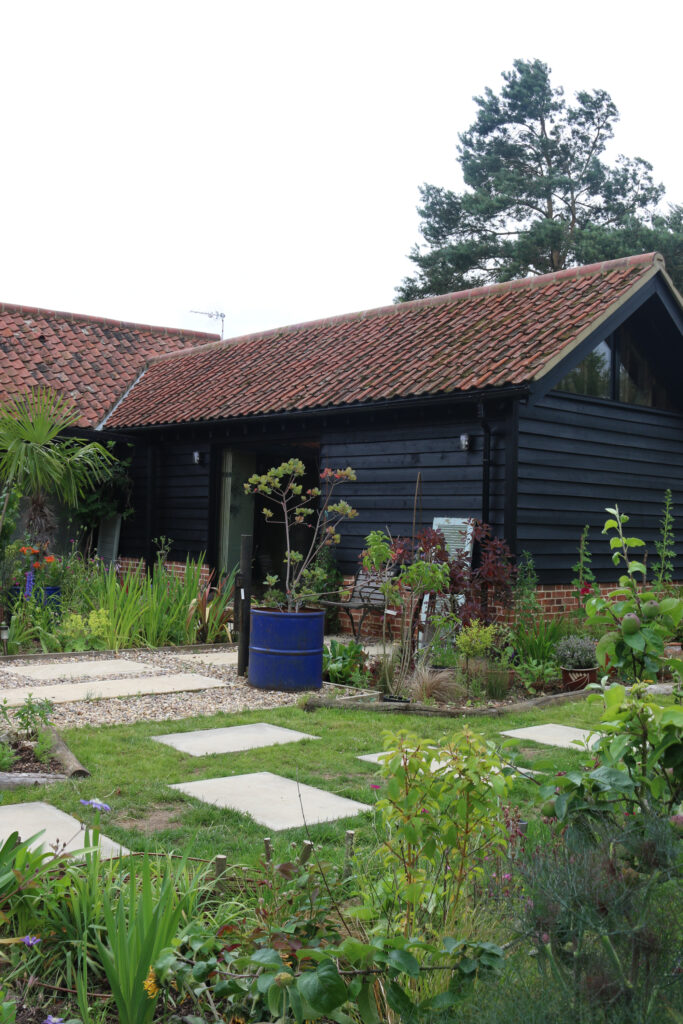
Reclamation was a huge part of this project, with old scaffold boards with a fire-retardant coating used to clad the walls and flooring rescued from a neighbour’s skip and a local hall. The couple enjoyed hunting for materials and soon gained a reputation as people who might be able to reuse something if it was going to be thrown away.
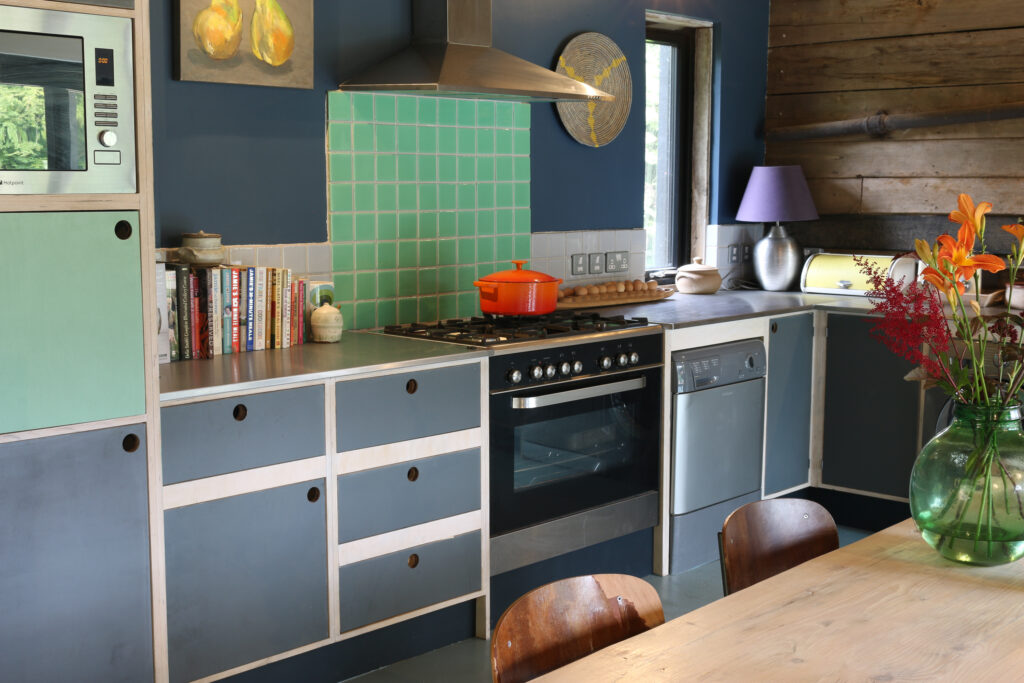
I personally love the plywood kitchen that Matt built – it’s a design idea that I’ve banked for my own future kitchen makeover – with a vintage butler sink and an old school Home Economics workstation.
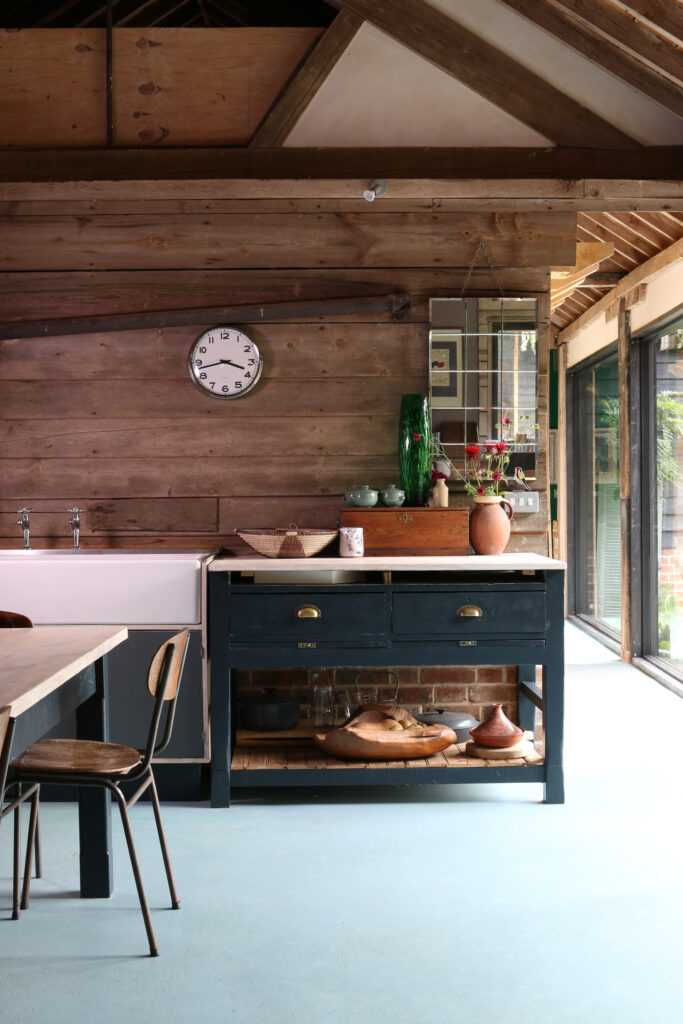
In fact, I’ve already pinched their idea for a scaffold-board dining table – I made my own outdoor table using scaffold planks, albeit a little more rough-around-the-edges!
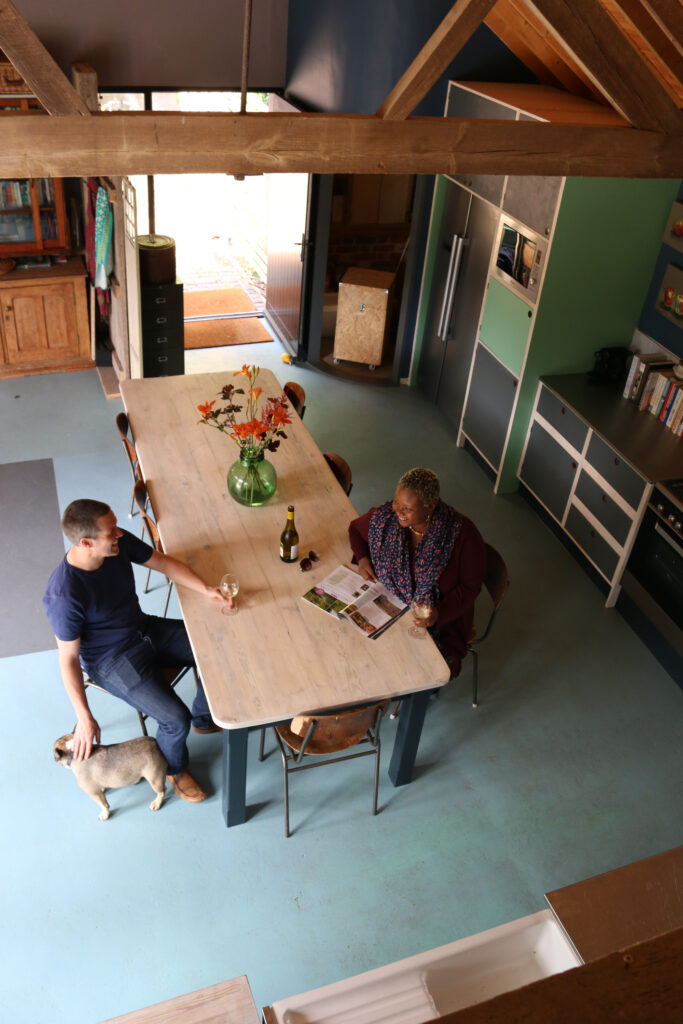
When I first saw the property, I was taken aback. Not only because the quality of the restoration and the unique interior full of vintage and handcrafted pieces blew me away, but also because the house was my own dream brought to life. I’ve always had a design in my head of building a courtyard home so it was incredible to be viewing one and imagining what it would truly be like to live there.
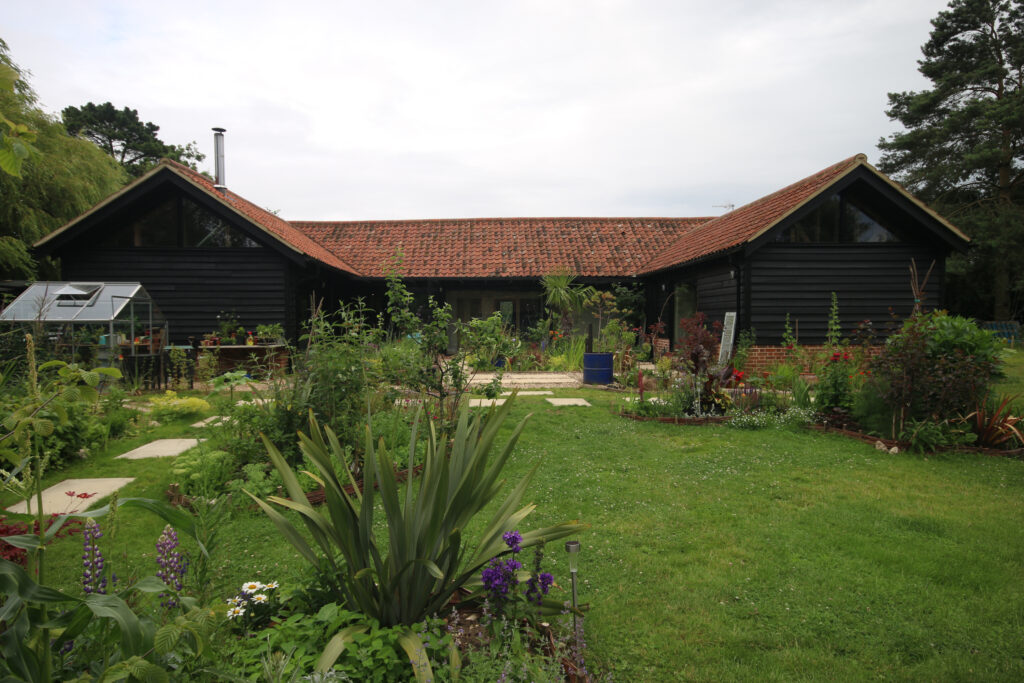
I think that would make me very happy – and I’m delighted for Alex and Matt that they’ve been able to live out their dream – and are still developing the site with a beautiful guest barn (which you can see in my festive blog post here) and a floristry business using flowers grown in the garden to create stunning arrangements.
Let me know what you love most about this home in the comments – what reclaimed design ideas would you try yourself? What’s your favourite piece of vintage furniture in the interior? Have you tried any scaffold-board hacks?! I’d love to hear from you below.
Pin it for later
