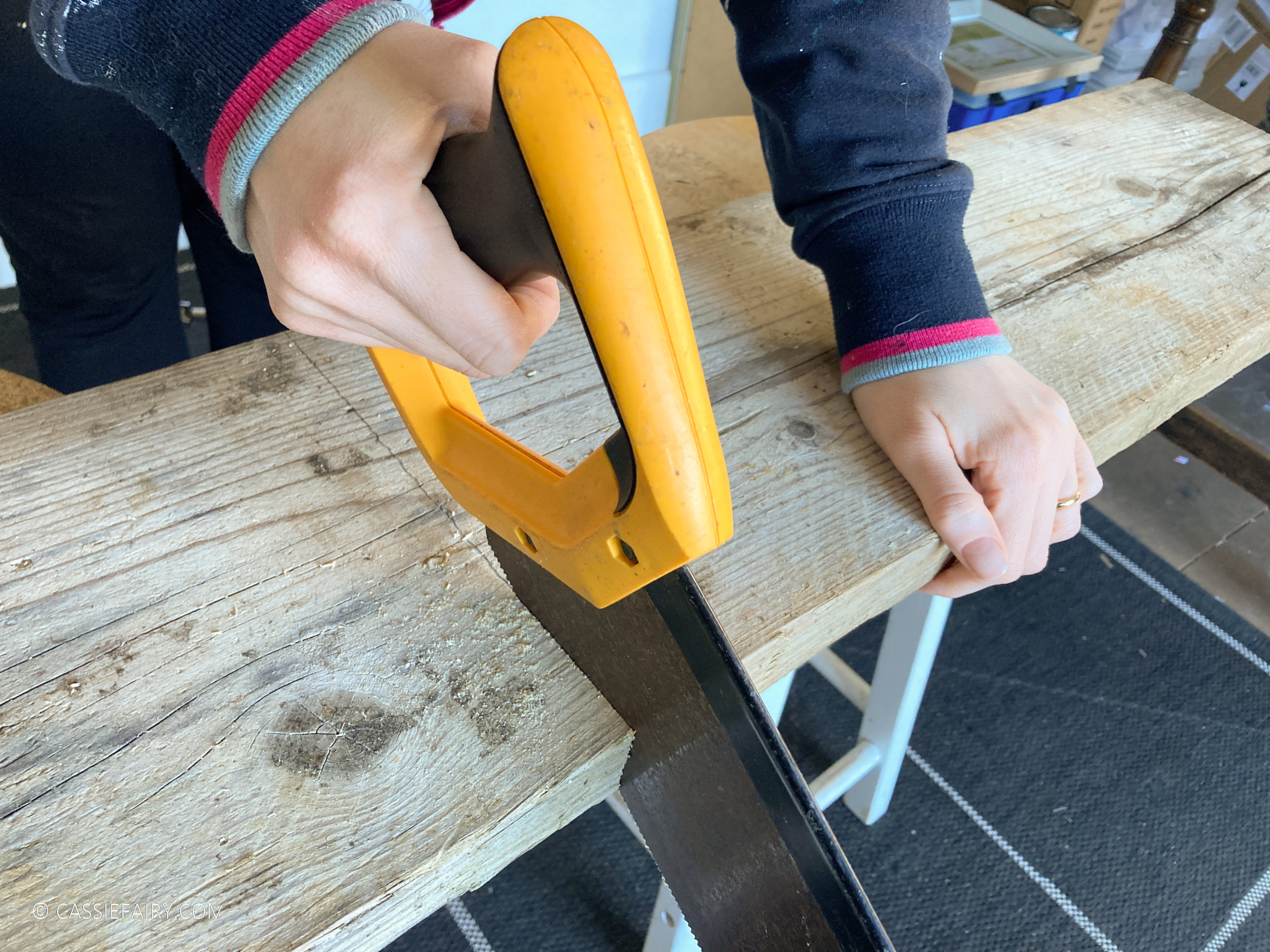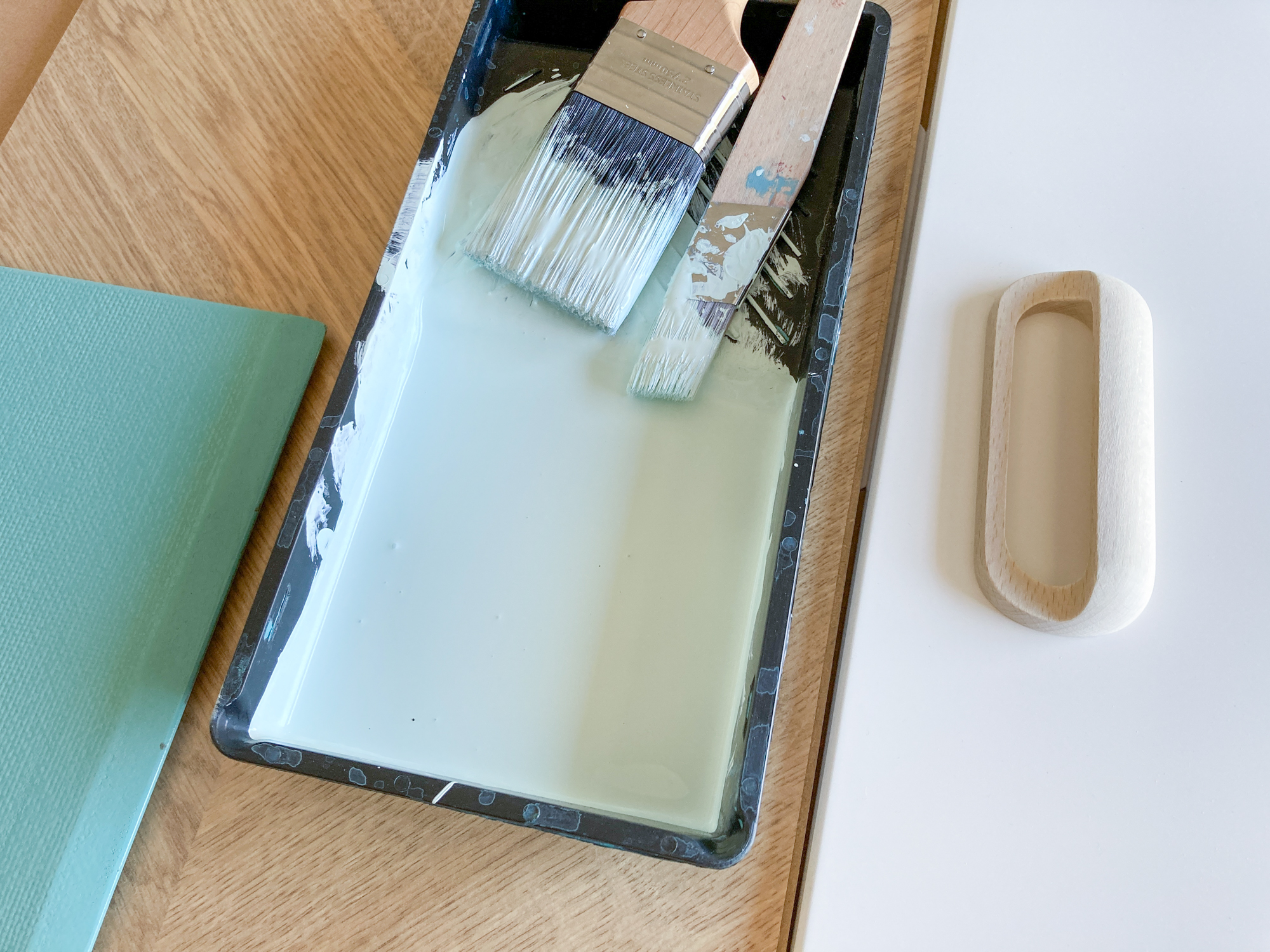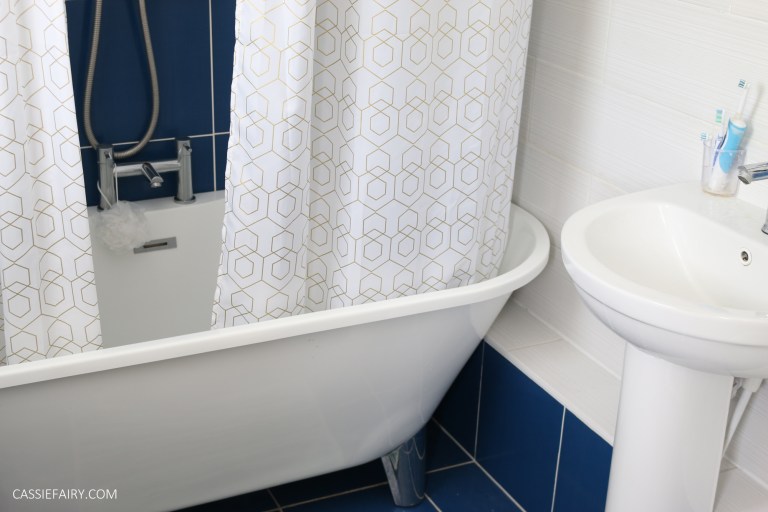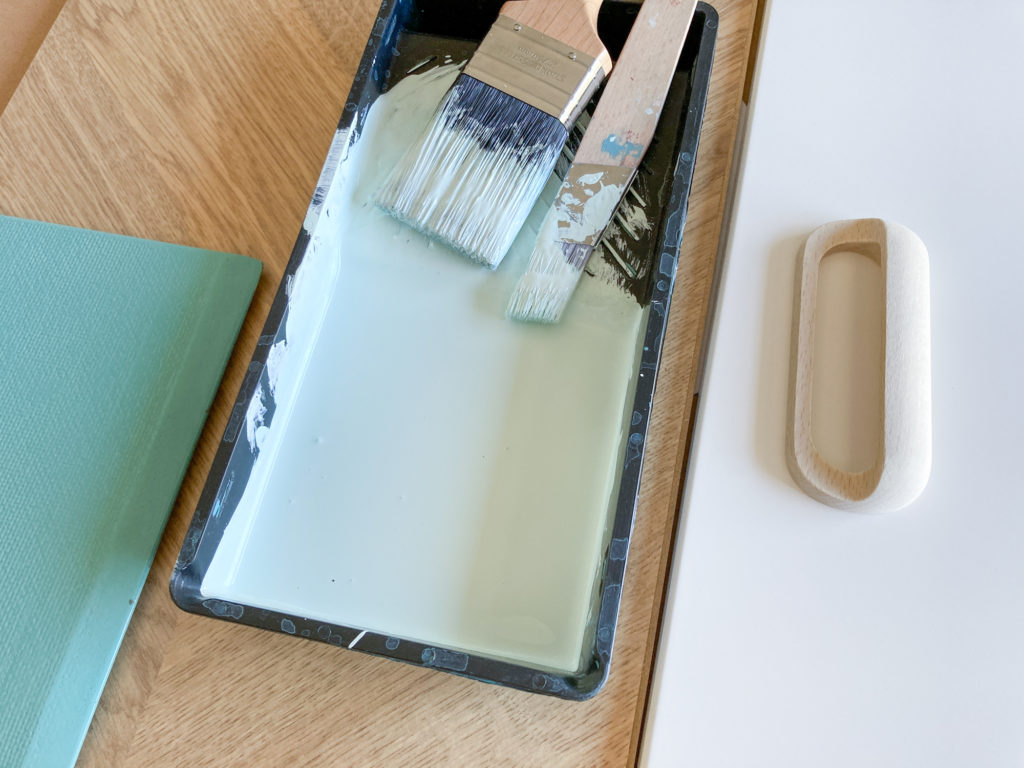
It’s been a while since I shared any details of my own DIY home makeover so I thought I would update you on our progress, along with sharing some tips on how to carry out mini-renovation in your own home.
There are a few areas of my home that have been unusable for a number of years – including the exposed porch, brick outbuilding and under the staircase. I want to make the most of all the spaces we have available – let’s face it, who doesn’t need more space or more storage? – so I’ve been planning a makeover of these unfinished spaces for a long time.
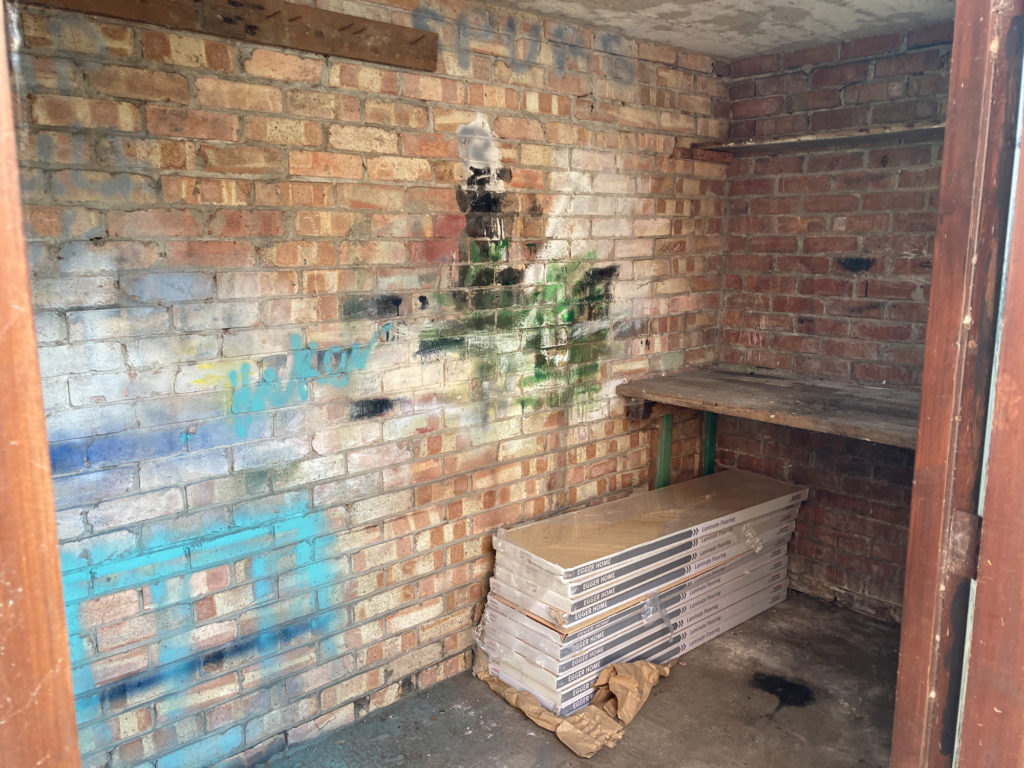
When you’re eyeing up a mini-renovation project in your home, it can often seem like an easy task and may even feel like it won’t take much time or money to completely transform the space.
While it’s true that converting a built-in cupboard into a home office space or adding a WC under the stairs will make a big difference to your daily life, the project might end up being a little more messy and costly than you might have originally thought.
Here are some important things to consider before you start your own DIY home mini-renovation:
Trades
Although a project might look DIY-able at first glance, will you actually be able to complete every step yourself, or will you need to organise some help from the building trades?
For example, you might be able to tile a wall to create a new utility room but can you plumb in the water and waste yourself? You could probably paint and floor a garage playroom yourself, but will you need an electrician to add lighting and sockets?
If so, there are a few things to consider – not least the price of the work – when you’re organising trades for your mini-renovation. Firstly, do they have the experience and tradesman insurance for the job you’re asking them to do? Can they certify the work they carry out? This is particularly important for electrical work and gas safety records.
Also, when you’re hiring a trade to carry out part of the mini-renovation, that brings us nicely on to…
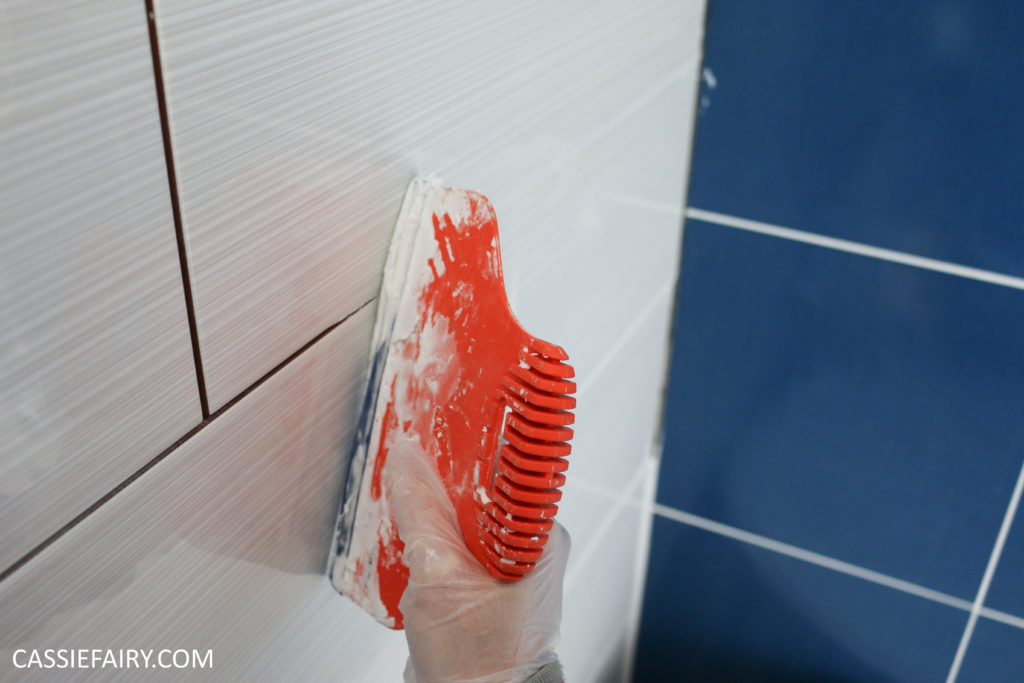
Time
How much time will the project realistically take if you’re doing it on your own? Or how many hours will you be paying builders to complete their element of the makeover task? Do you need to coordinate with the availability of a builder to make sure your timescales match? And ultimately, how long will that area of your home be out-of-action for?
It’s not always just a case of working on the space in isolation, as many of these mini-renovation zones are already attached to or inside your home. Just because it seems like a lovely interior design idea to create a cloakroom, you might want to consider how it will affect the way you live during the project (which could go on for days, weeks, or longer). So will you be okay with having the whole living room out of action while the under-stairs cupboard is converted into a WC? Because…
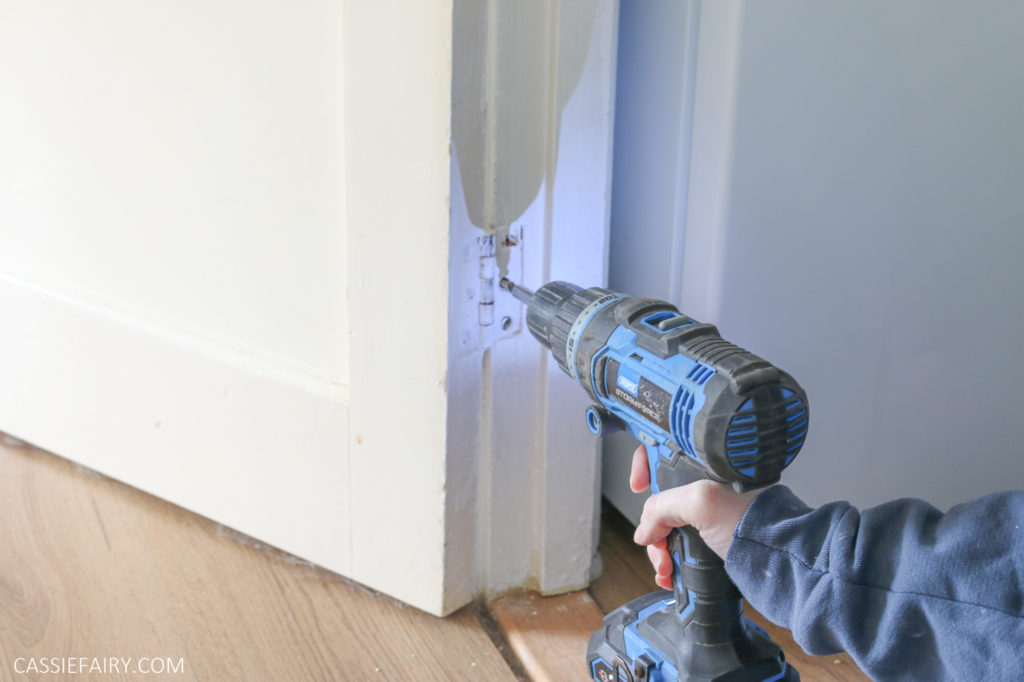
Mess
When building work is inside your home, that often means mess – and lots of it! Even just removing a few bricks can lead to masses of brick dust on every surface, and it’s really hard to contain the debris within the small space you’re working on. Couple that with any hazardous waste disposal work you’re doing, and you might find that getting rid of the mess is one of the biggest tasks you face while renovating.
And it’s not just serious building work that creates a mess – even if you’re just planning on upgrading your kitchen cabinets, you’ll need to consider that the space will be out of action for a while. So while you’re browsing kitchen design ideas, also think about how you’ll continue to eat and clean while the old kitchen is removed and the new units are installed.
When I revamped my kitchen last year, it took over a week to complete all the work. We were doing the renovation ourselves without any trades (which may have meant that it took longer?) and needed to remove all the old kitchen, repaint and refloor, before installing the new cabinetry, appliances and worktops. During that time, we ate a lot of microwave meals in the living room haha!
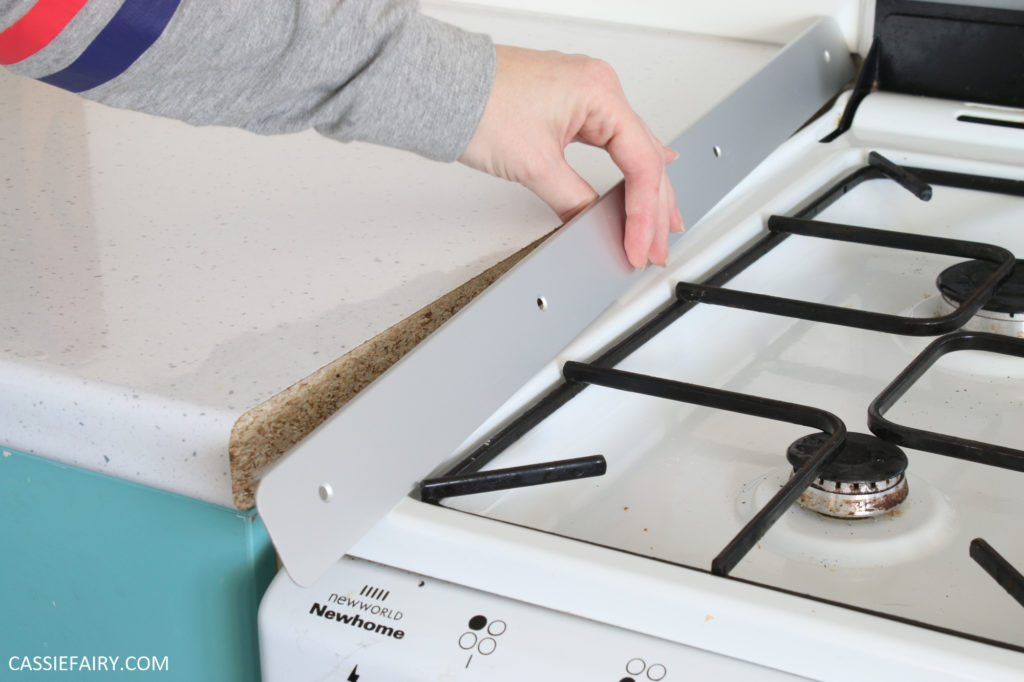
I hope my experiences of mini-renovations will help you when you’re planning your own home makeovers. And please let me know what other things you think we should consider when organising building work – leave me a comment below with your tips and project hacks.
Pin it for later
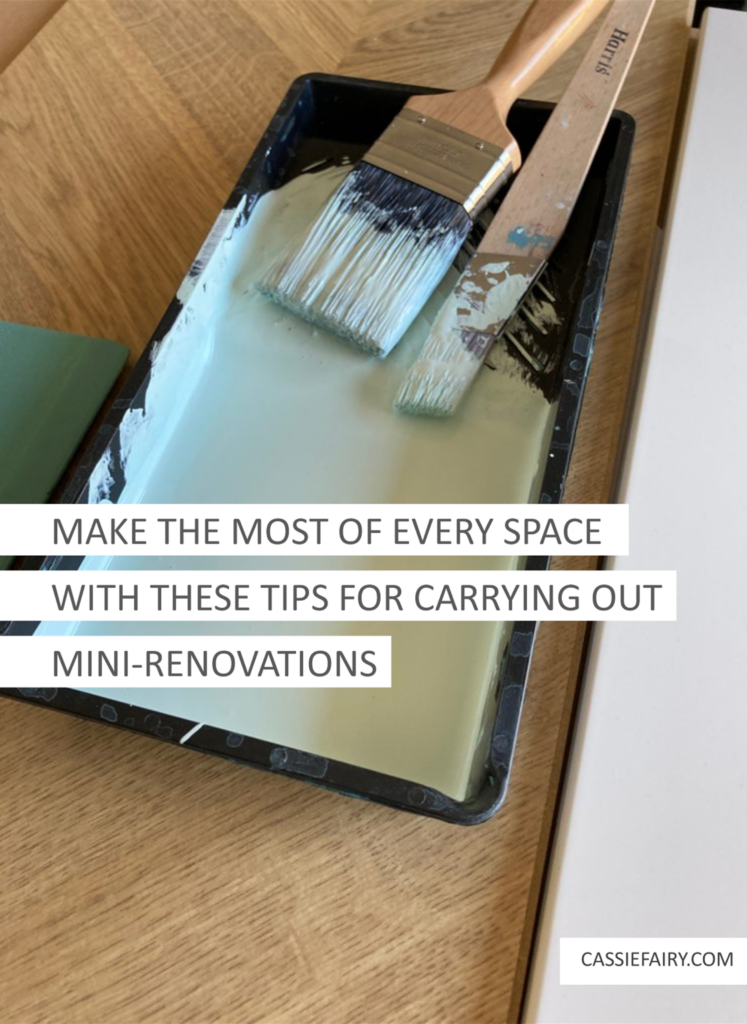
This article is a sponsored collaboration. The pink links in the content indicate a sponsored link or information source. The blog post reflects my own experience and the sponsor hasn’t had any control over my content 🙂
















