Creating that much-needed extra space in your home can be achieved by creating a brand new room out in your unappreciated attic. Whether you live in an old Victorian semi-detached or a mid-terrace home; a loft conversion could be your next step in home improvement. I definitely want to convert my own attic in the future and so I’ve been doing my research in order to plan ahead. I’ve found a few useful tips on how to plan for a loft extension (and what not to do!) so I thought I would share these with you today.

An additional room in your home could be necessary for an endless number of reasons. You could create a new, cosy bedroom for the youngest family member. You might want to take your DIY hobbies into your own little indoor workspace. You can opt for some cool lighting, your favourite interior colours and patterns, windows that let the sunshine in throughout the day, built-in wardrobes and so on..!
The main thing to consider when dreaming up a loft conversion project is budget – planning and estimating what kind of loft conversion your building will allow for. As new additional rooms can only be done properly by professionals; it’s important to work with a company that you really click with and who understands what you want to achieve.

After finding the loft conversion company you want to work with, there will be some rules and limits on how you can add this exciting new room to your house. Before jumping into paying a deposit to any designer, architect or a building company make sure you read the specific loft conversion regulations that apply to your property. You don’t want to end up having to pay for something you might not be eligible to get after all.
1. Think like a home owner rather than a property investor.
Put your needs before your future financial investment worries. Inevitably you are adding value to your home by increasing the usable space, but the needs of your family should always come first. While designing this new extension, plan the space according to how you’ll use it; will it be a large open-plan playroom? A master bedroom with en-suite bathroom and dressing room? Or a couple of smaller guest bedrooms? Just don’t try to create something that will go way over your budget!
2. Warm in winter, cool in the summer.
One of the most common mistakes people do while extending their homes is forgetting about heating and ventilation. Paying for a professional loft extension definitely comes with various advantages, such as getting the results you want, but also making the space liveable at the same time. You’ll need to consider the type of insulation you’ll need in the roof and in the flooring too, and don’t forget the windows to keep the space light and airy.
3. What kind of electrics do you need?
Is this room going to be your creative space? If so, you’ll know how important it is to have plug sockets placed around the room! Speak to your designer or architect or the company about the electrical installation. Are you going for a new bedroom? If so, would you like to have plug sockets either side of the bed or would you like bedside lamps fitted into the walls? Don’t be shy! Ask questions; explain to professionals what you really need, what your dream loft room consists of. Functionality has to be your main concern.
4. Having a loft is great! But how do I get up there?
Another common mistake is about accessing the loft. A new staircase usually takes up much more space than you imagine so while thinking about design you shouldn’t underestimate the fact that this new extension will demand some space either from the floor below or the loft itself. Best way to overcome this is to place the stairs to one side to minimize its impact on your living area.
5. What is a dormer anyway?
Not only adding a fairy-tale look from the outside; a dormer window will also bring more interior space to your loft extension. It’ll provide extra head-room in the roof eaves and even offers more flat wall space for storage cupboards or drawers. Depending on whether your extension is towards the front or the rear of the building, building permissions will apply for dormer windows, but it’s worth it for the amount of daylight it will bring in.
I hope this blog post has given you some food for thought about creating your own loft extension. Why not start looking at some plans and pinning some ideas on Pinterest. Run up to that attic, blow the dust away and let your inner architect take over! And if you have some advice to share from your own loft conversion, I’d love to hear it – please leave me comment below 🙂
This blog post is an advertisement feature that has been written in collaboration with a sponsor. The pink links in this post indicate a sponsored link 🙂







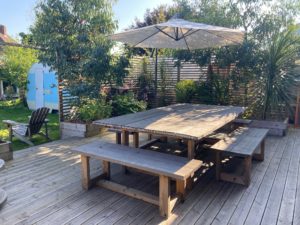


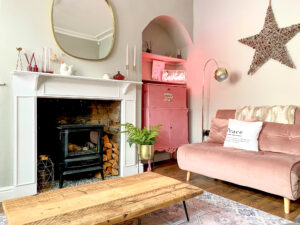



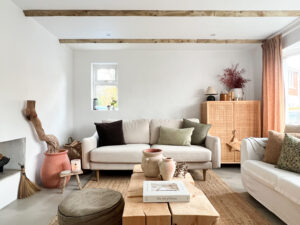



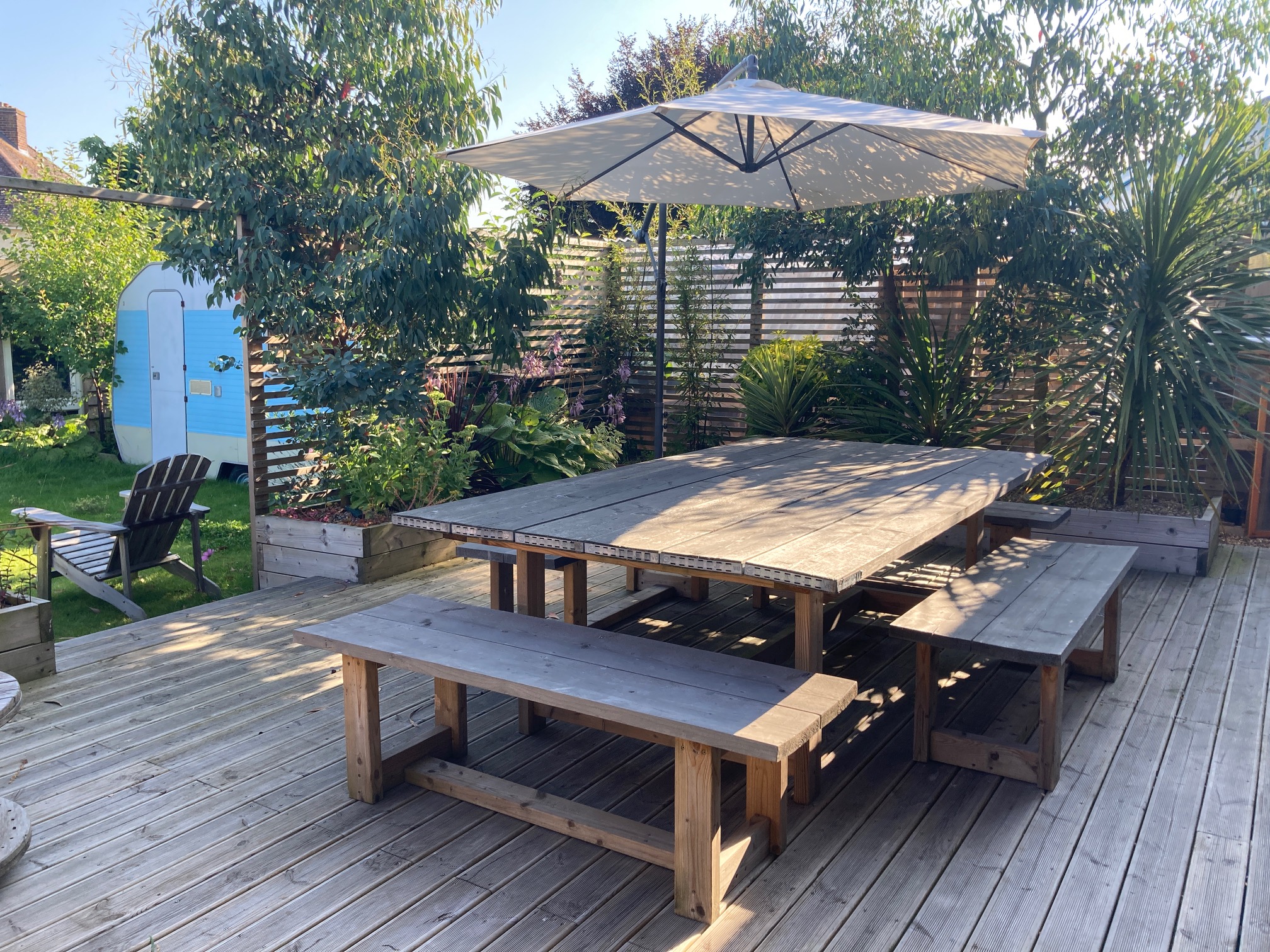
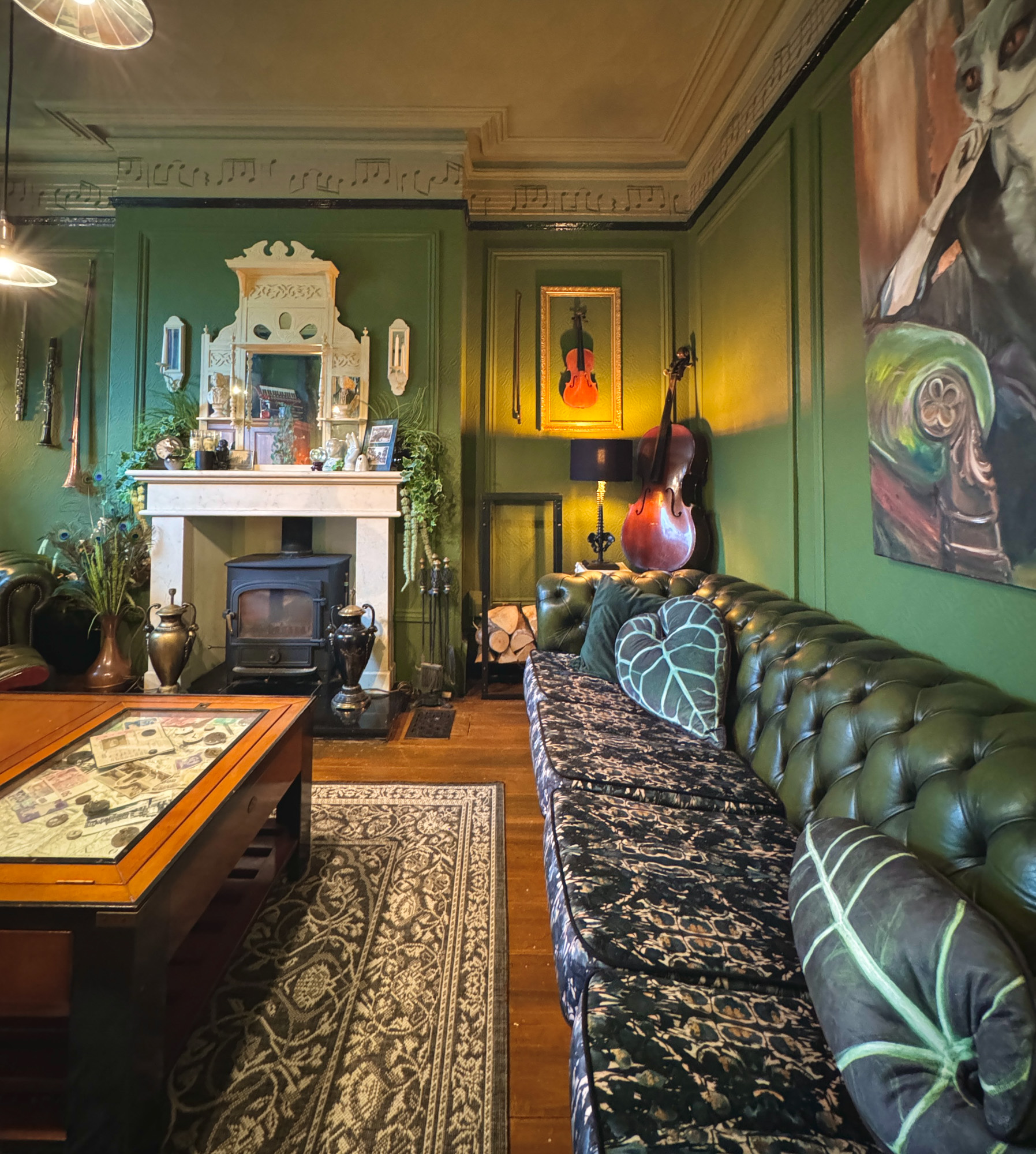
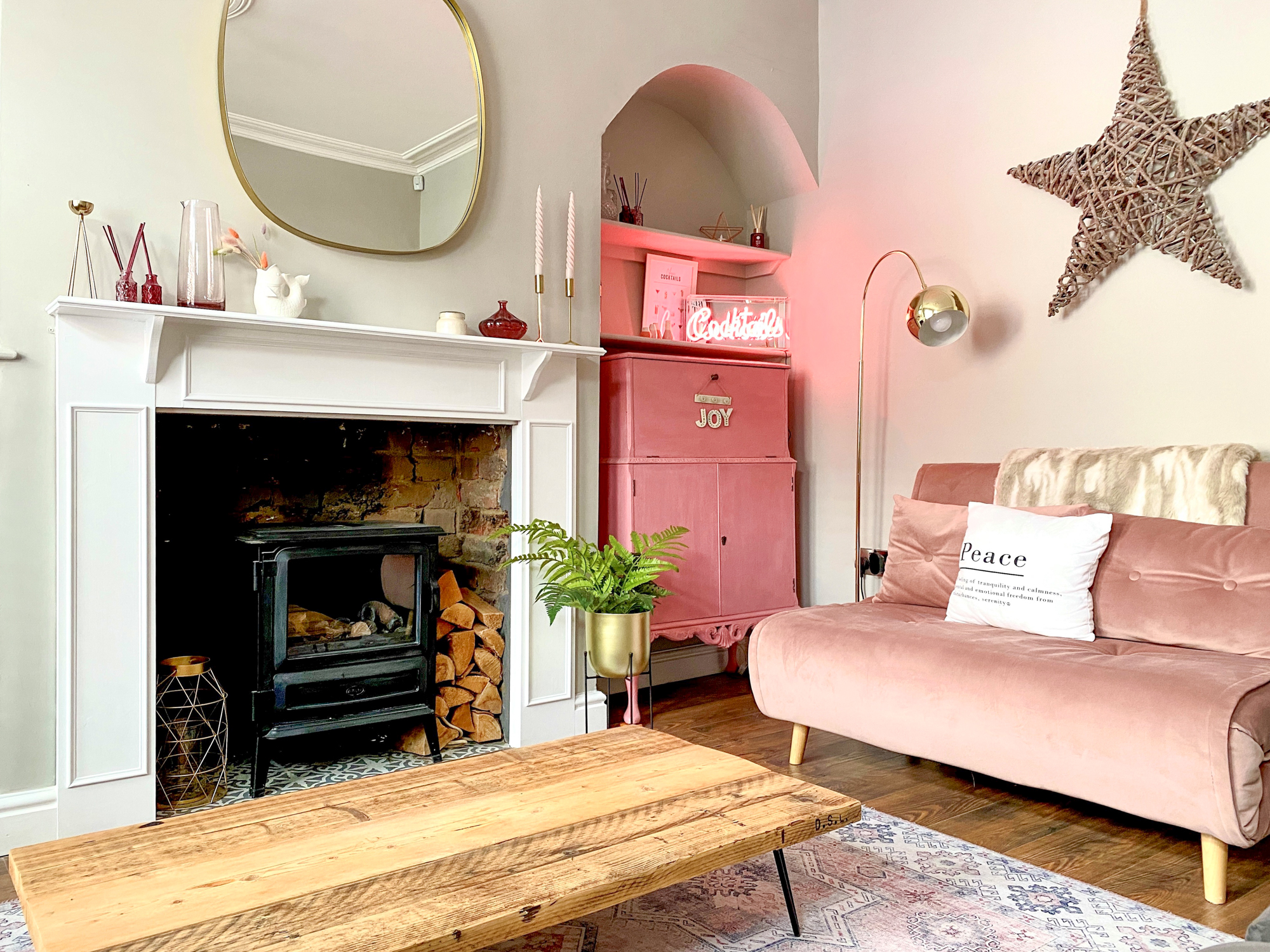


4 responses
My mom has a really nice loft area and she wants to make sure that she can use it correctly but she isn’t sure how to do so. She really needs a strong way to get up and down and she wants to make sure that she can be a lot safer and won’t break a leg getting up and down. I really liked what you said about how she should make sure to have enough sockets and electrical outlets for what she wants and minimize the impact it has on the living room.
such a great post! It is a perfect combination of colors and materials and feels incredibly comfortable. Really has good taste.!
Thanks James, hope your loft conversion goes well 🙂
I think you made a great point about putting your own needs first. My wife and I are planning a loft conversion and want to add a guest bedroom which will mainly be used by our elderly parents. This means we want to install a stair lift and an open plan shower. If we were adding the extension soley to add property value our extension budget wouldnt be spent here. Instead we are putting our own families needs first!