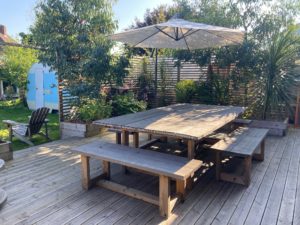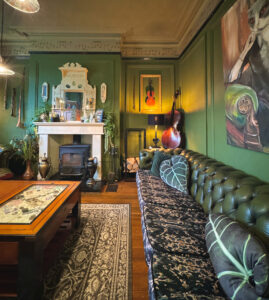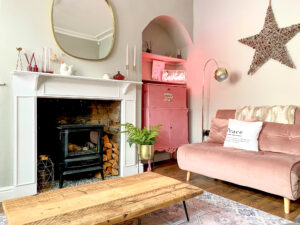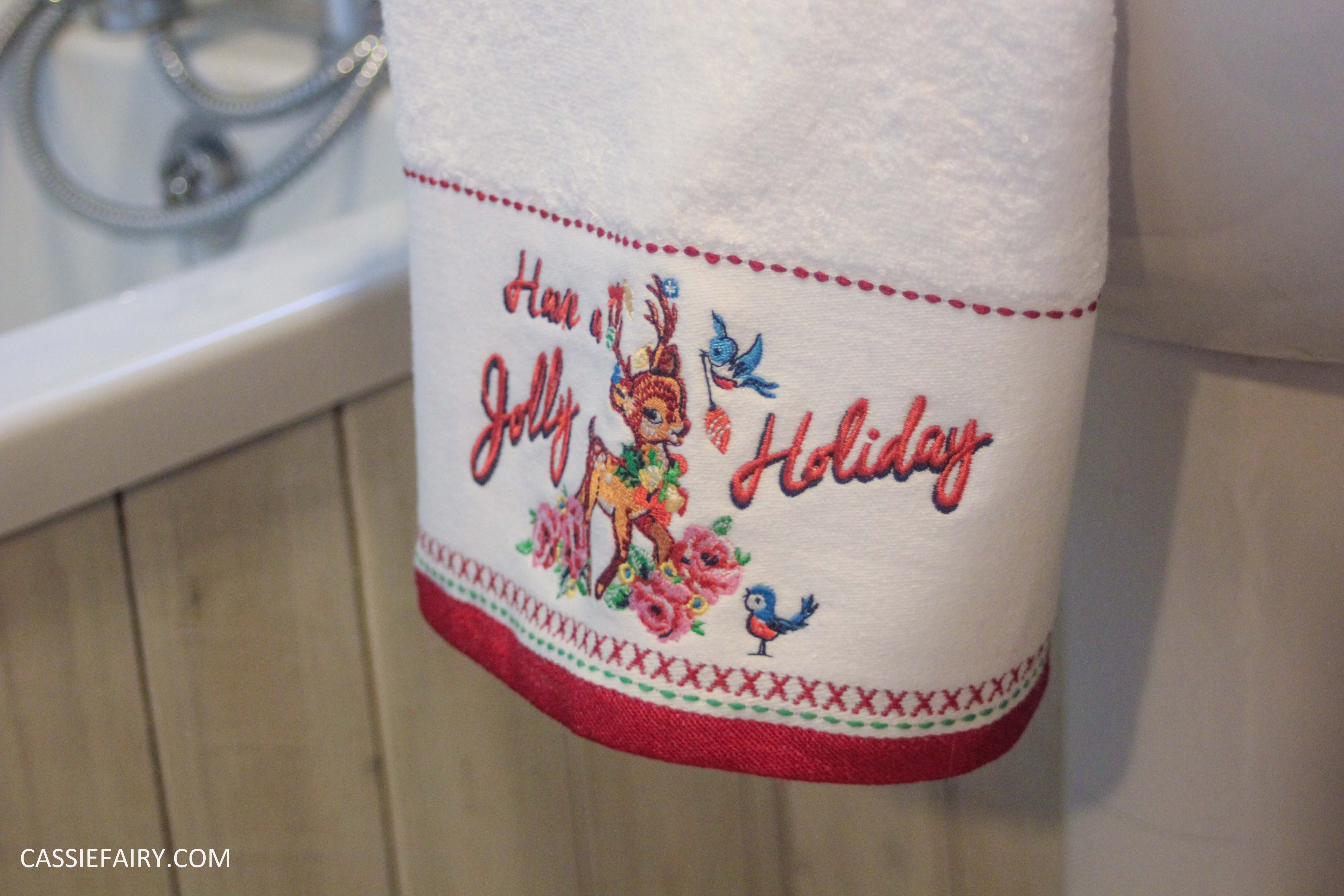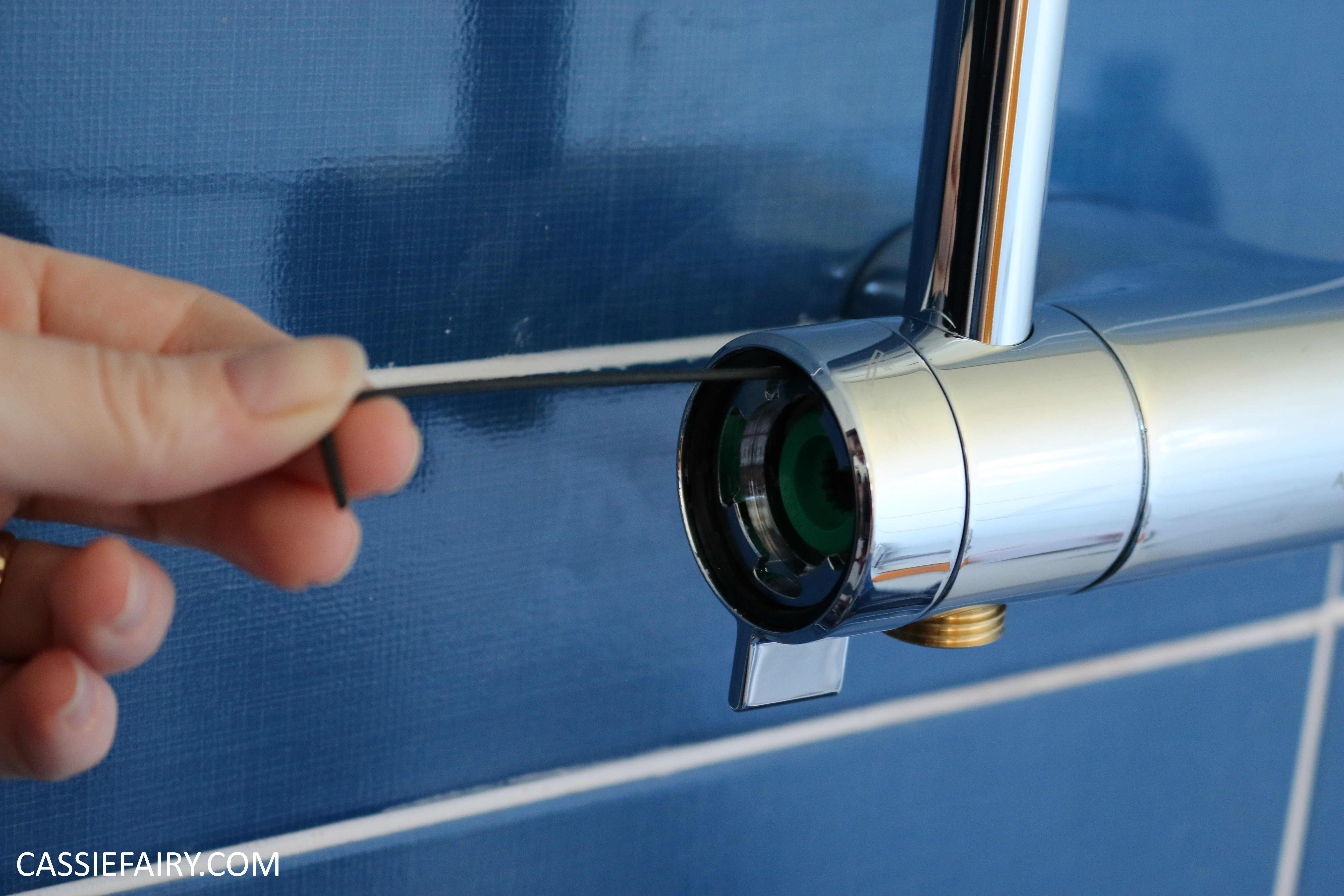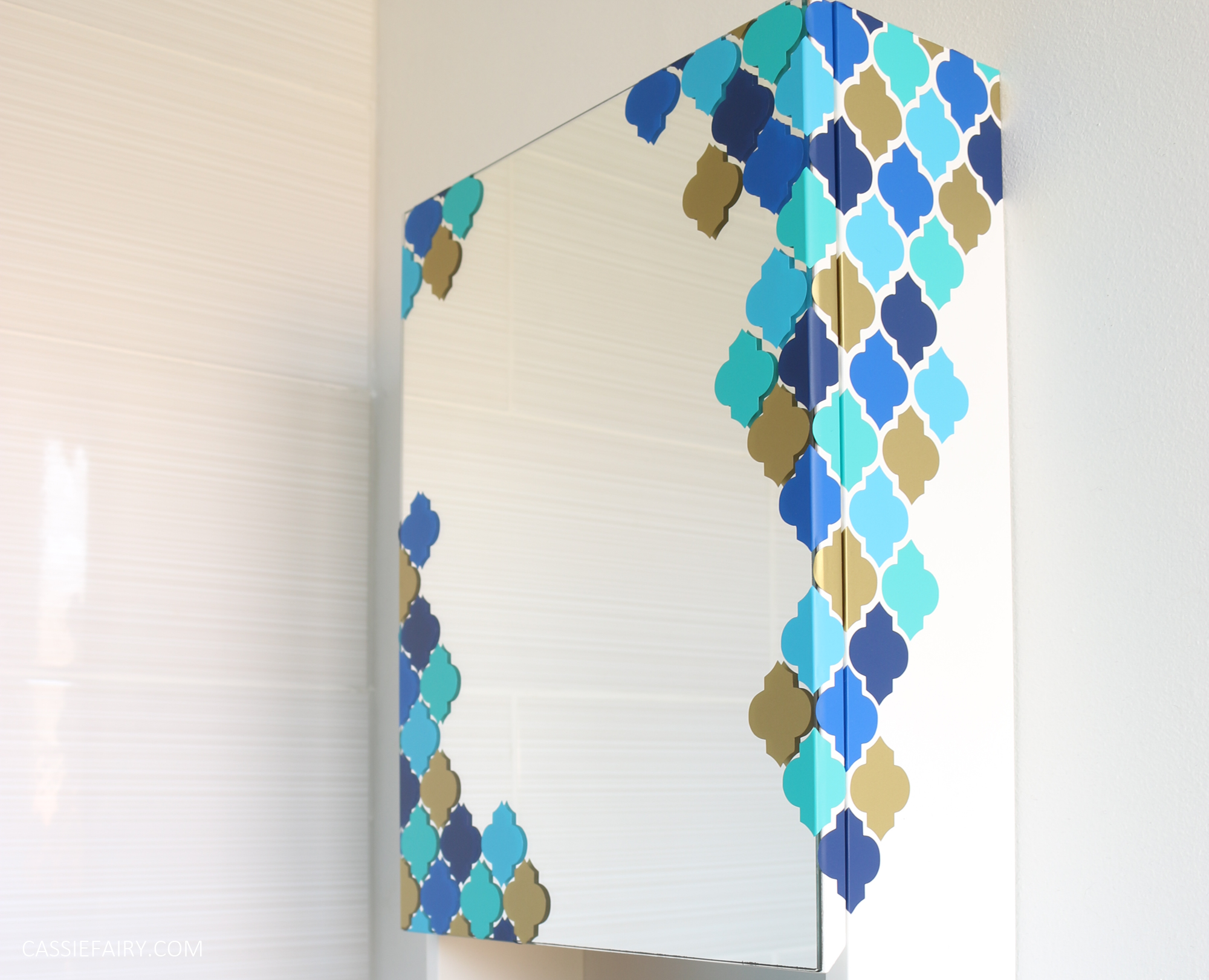If you have a rather small bathroom in your home, then you’ll know just how tricky it can be to design it. Where do you start when there is hardly enough room for the toilet and the sink, let alone a shower or bath? Standard fixtures and fittings aren’t really going to cut it when it comes to a tiny bathroom. Before I renovated my bathroom the sink was fitted above the bath, covering part of the tub! But with a bit of re-jigging and buying a slighter smaller sized bath, we managed to fit everything in without it feeling too cramped. So making sure that you still have a practical and functional bathroom is key if it is small. You can use the space; you just need to use the space wisely. Here are some space-saving tips and ideas if your small bathroom isn’t working for you right now.
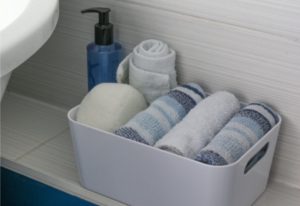
Custom Fit Shelving
When it comes to a small bathroom, you want to make use of the available space. But once fittings and units are in, there might not be space for standard shelving. Take, for instance, the wall opposite where you shower. This is the ideal spot for a towel rail and you might be able to fit in some shelving above that. You don’t want to waste any space, so custom-make some shelving to make use of all the available wall space, no matter what shape and size the room is.
Compact Shower Unit
A bathroom needs to have a bath or a shower. So if it is small, a shower is the most likely option. A mini-shower stall could be a good idea, with a partial wall or shower screen, which can really open up the room and make the room feel larger than it is. If you have a bit more space, then a shower bath, like the ones from Drench below, could be a better option, as you can enjoy the best of both worlds. Just do some measuring up and see what will work best for your space.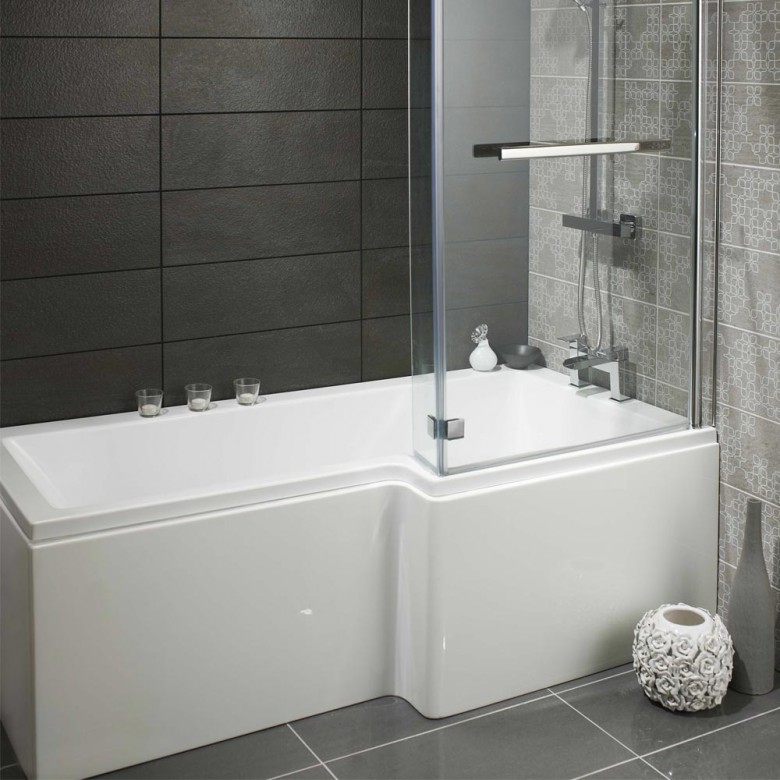
Wet Room
In the case of a very tiny bathroom a wet room might be the best solution. As the name suggests, everything can, and most likely will, get wet. It might be that the sink is in the main shower area, or the shower head could even be above the toilet. The whole room is tiled, with a drain in the middle of the floor. This can be a great way to maximize the square footage of the room, but I know it won’t be for everyone. Another way to do it could be using a shower curtain to divide the room.
Vanity Unit with Storage
Having a pedestal sink can be all very well. However, when it comes to storage space, it does nothing to help at all. In order to make the most of the space that you have, a vanity unit with a built-in sink and storage underneath is the way to go. When things double up for their usage, then it makes a big difference in a small space. Plus, storing all your toiletries and cleaning products out of sight will keep the room looking neat and more spacious as a result.
Good luck with planning out your bathroom renovation project. All it takes is a bit of creative thinking and I’m sure you’ll be able to squeeze in everything you need, even in the smallest of rooms. Leave me a comment below to share your ideas for storage or layout in a tiny bathroom, I’d love to hear your ideas 🙂
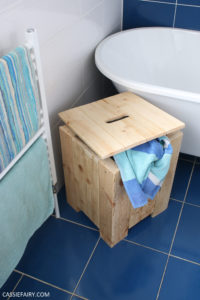
This blog post is an advertisement feature that has been written in collaboration with a sponsor. The pink links in this post indicate a sponsored link 🙂







