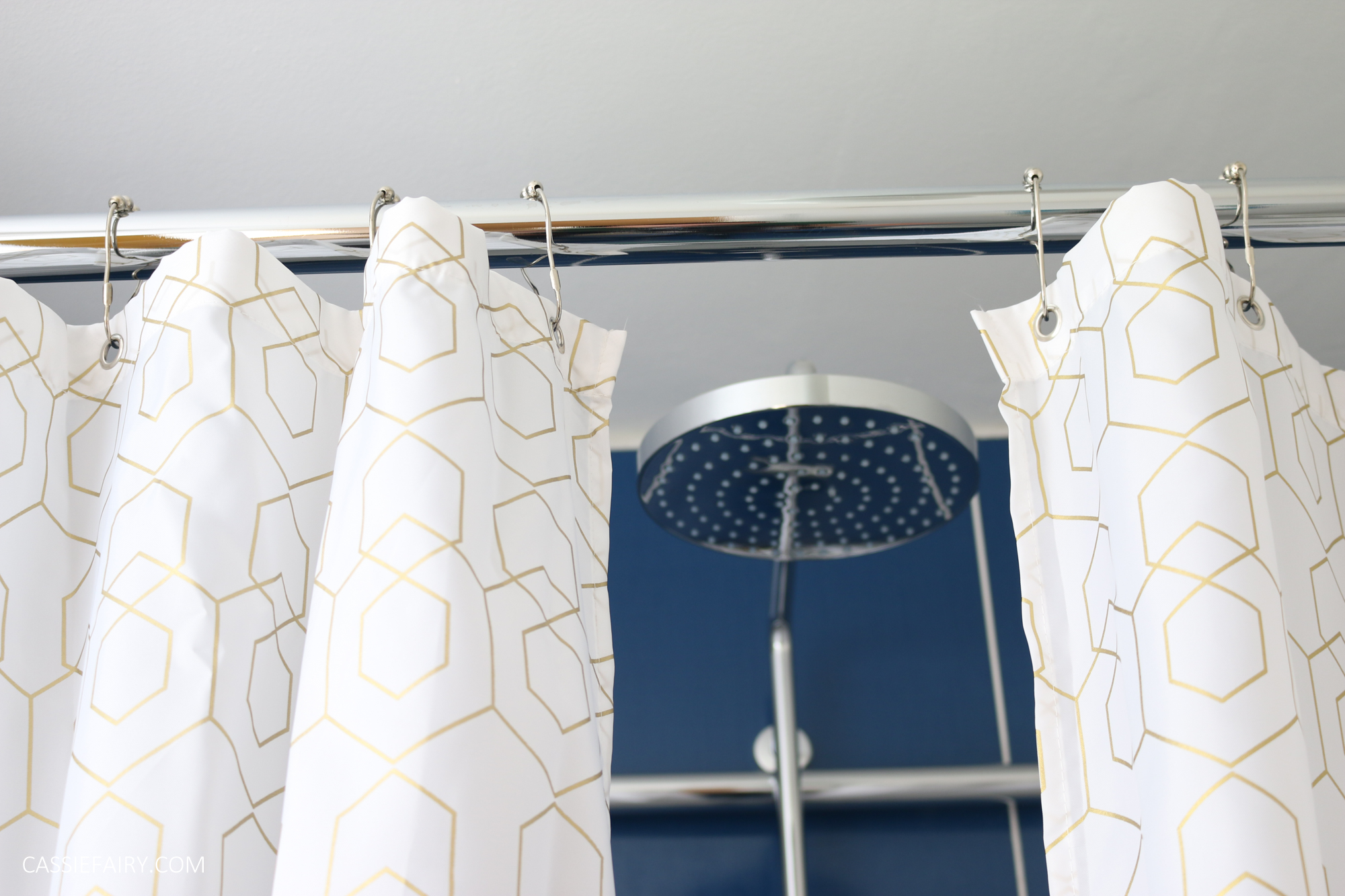
While renovating our bathroom, we plumped for a rather luxurious free-standing tub. We didn’t initially plan to have a bath at all; in fact, I had my eye on a walk-in shower for our small bathroom instead. But when the January sales came around and we found a suite for only £300, we couldn’t really pass up the deal. The bathroom suite comprised of a lovely loo, sink and all the taps, traps and bits ‘n’ bobs, as well as a spacious freestanding bath.
The thing that clinched the deal for us was that, although the bath is wider and deeper than most standard baths, it is about 10cm shorter. This meant it would fit into our bathroom across the width, leaving us more space in the middle of the room. The tub has a flat back so that it can be mounted against a wall and allows for a shower to be fitted above it.
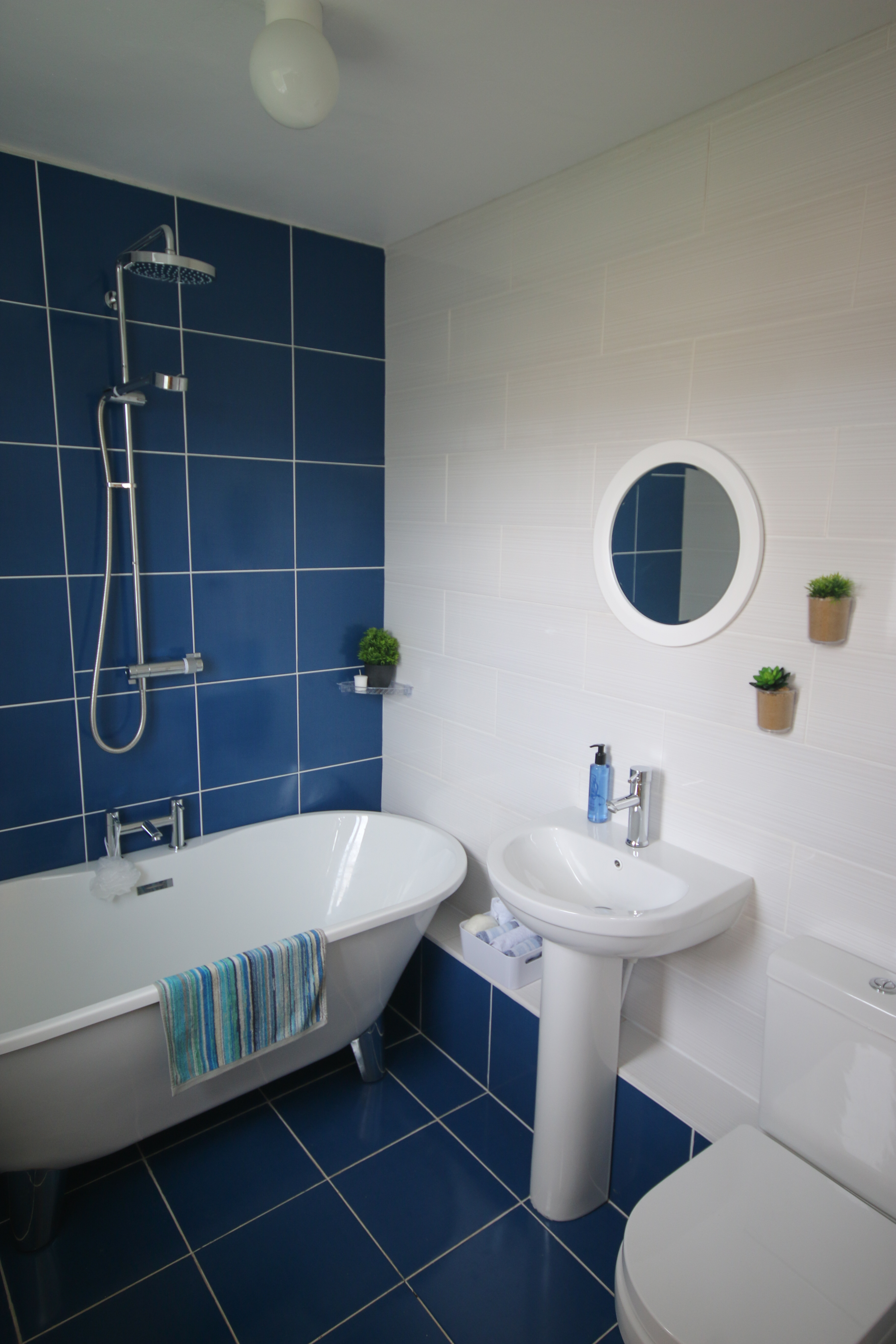
We plumbed in our bathroom over the course of 9 days (have a look at the horrid before pics here) and stood back to admire our handiwork. That’s when we realised that we’d need a different kind of shower screen than we’d had in the past. You see, the thing with freestanding baths is that water can escape on all sides – well, apart from the back against the wall. The simple glass screens we’d used in the past wouldn’t work this time!
I’ve been doing my research and I found a lot of inspiration for freestanding baths on Pinterest. I’ve come across a lot of vintage-looking Victorian style roll-top baths with lovely showers above them. I think enclosed shower curtain rails are a sensible and rather romantic-looking way to keep the water inside the tub.
Meanwhile, if you’re exploring ways to refine the aesthetics of your bathroom ceiling during renovations, consider aesthetic drop ceiling panels as a functional ceiling material solution to complement the overall look of your space. I love the period look that decorative ceiling tiles create, whether that’s in a copper finish or antique silver, or a in panelled effect that looks like historic plasterwork.
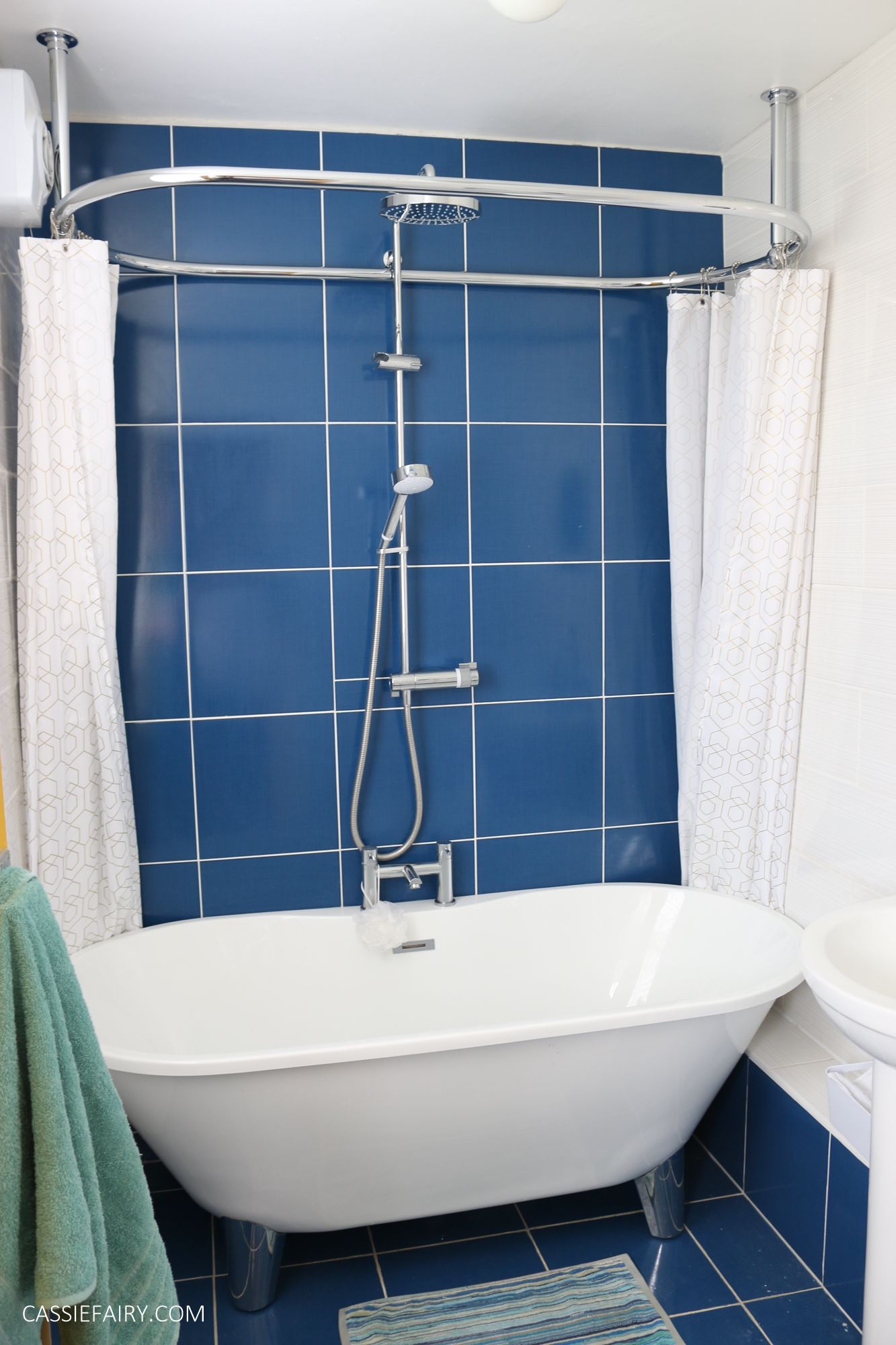
Another aesthetically-pleasing option is to replace a bathtub with an L-shaped or P-shaped shower bath, which has more room at one end for showering. You can find these at Royal Bathrooms, which is offering a great deal at the moment.
That said, I really like how a central shower looks when the shower curtains are pulled back to the ends of the bath. It’s like the bathtub is a theatre stage with curtains either side. Even so, I’m not sure how this kind of rail will look above our bath, because the design we chose is a lot more contemporary than these classic roll-tops.
The key to installing a shower head over a freestanding bath is enclosing the space to minimise splashing. It doesn’t matter whether the shower is at one end above the taps, or in the centre of the bath. Either set-up will need a circular, rectangular or oval shower curtain rail in order to ensure that all the water is kept inside the bath when the shower is running.
I’ve decided that I’m not going to be without a shower any more. I haven’t been able to use the big rainfall shower head at all since we installed it, for fear of flooding with bathroom with overspray! So I’m going to sort out a rail and curtain as soon as I can. Watch this space for an update very soon..!
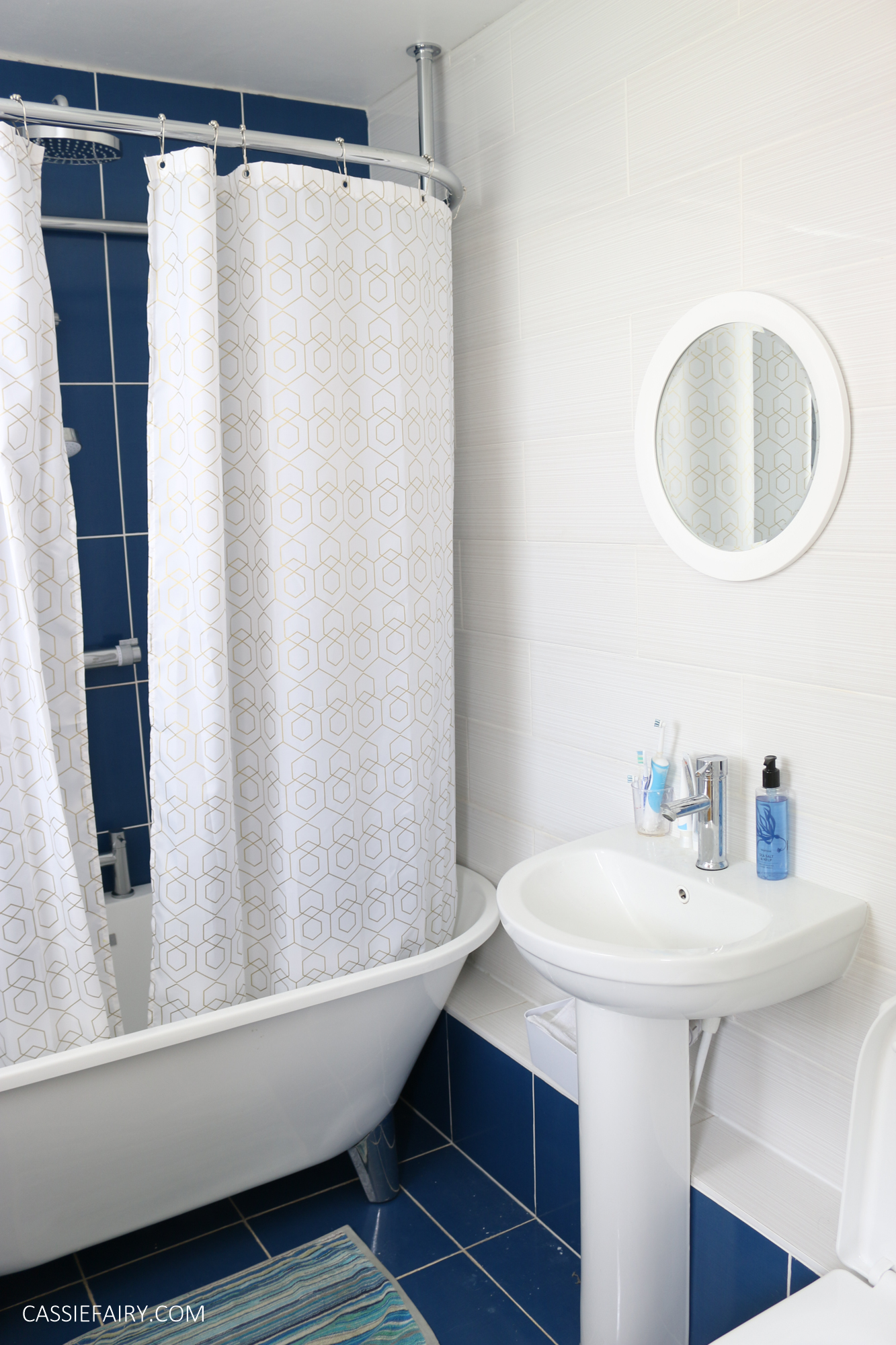
This article is a sponsored collaboration. The pink links in the content indicate a sponsored link or information source. The blog post reflects my own experience and the sponsor hasn’t had any control over my content 🙂







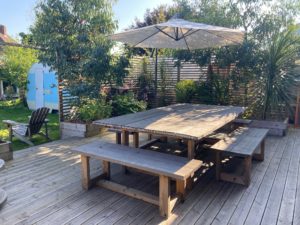
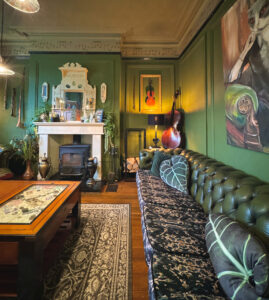

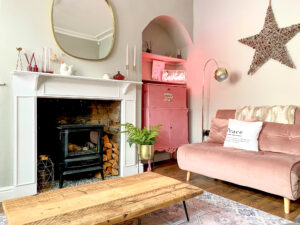



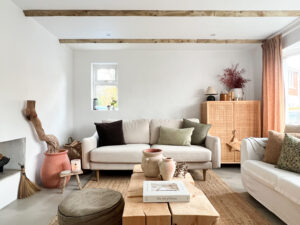

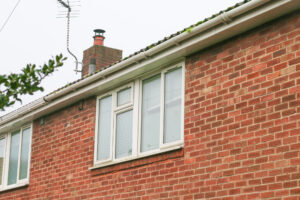

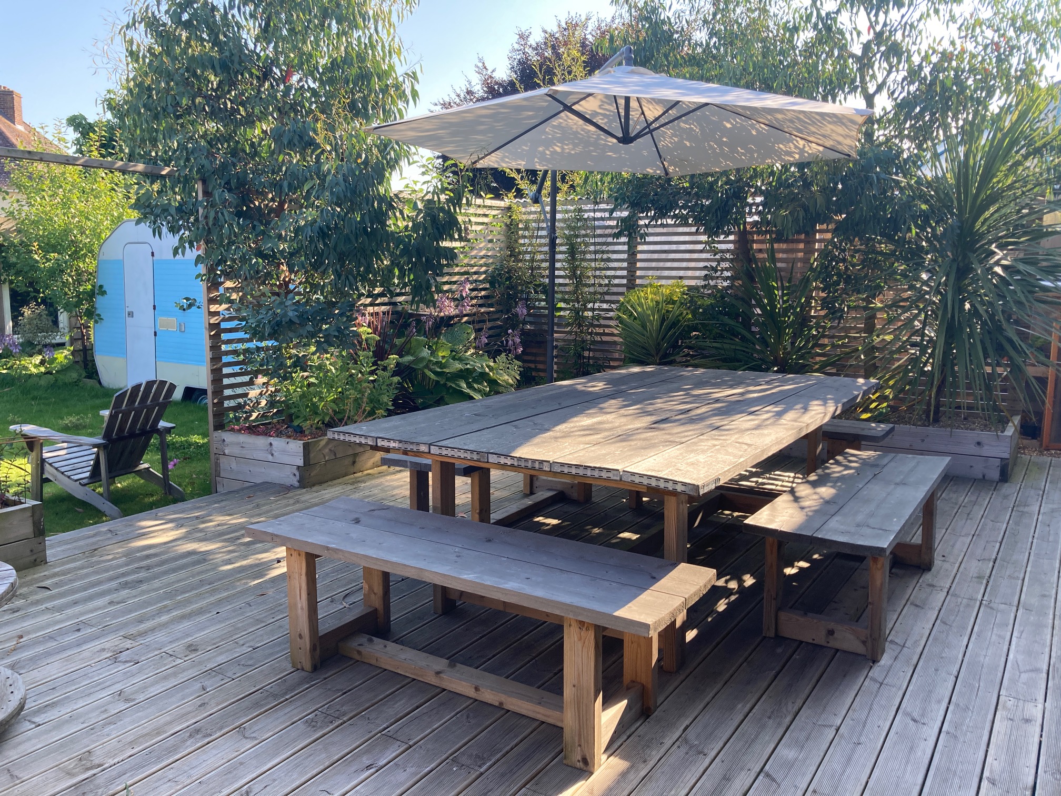
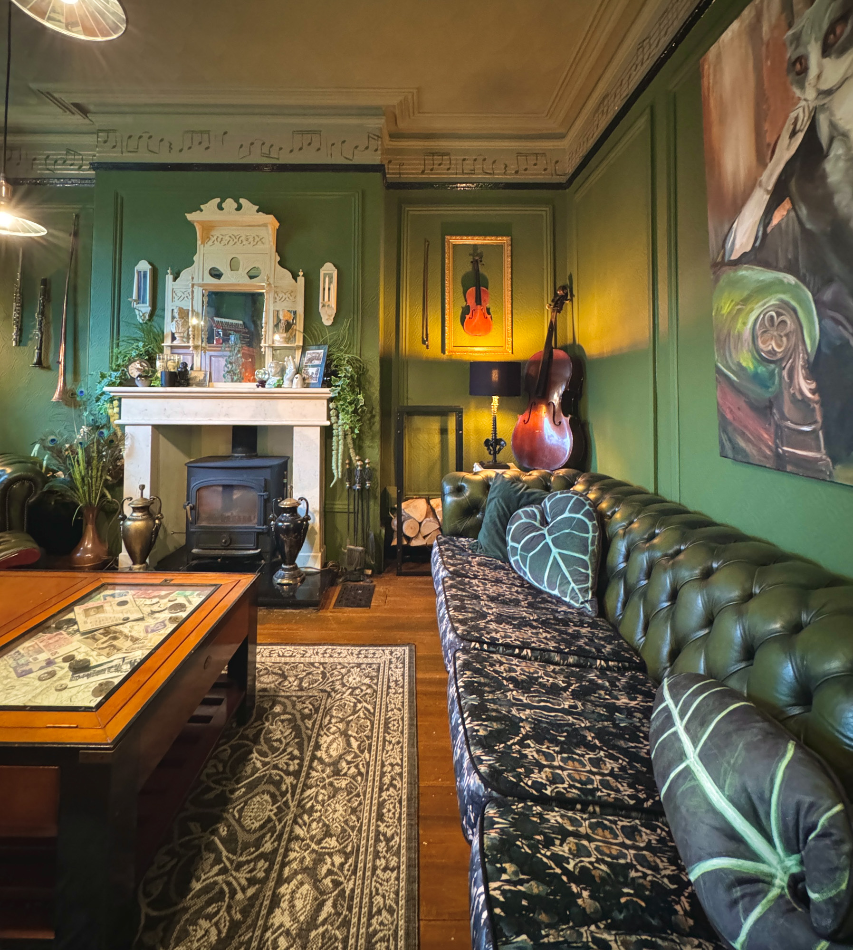
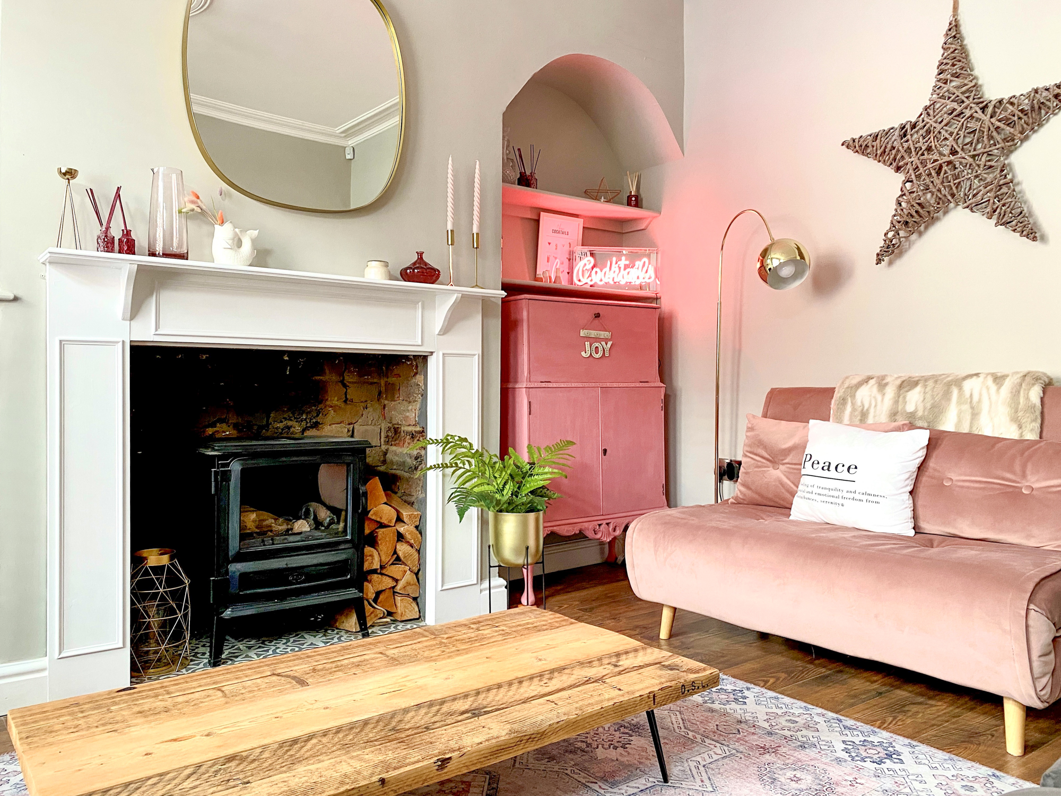
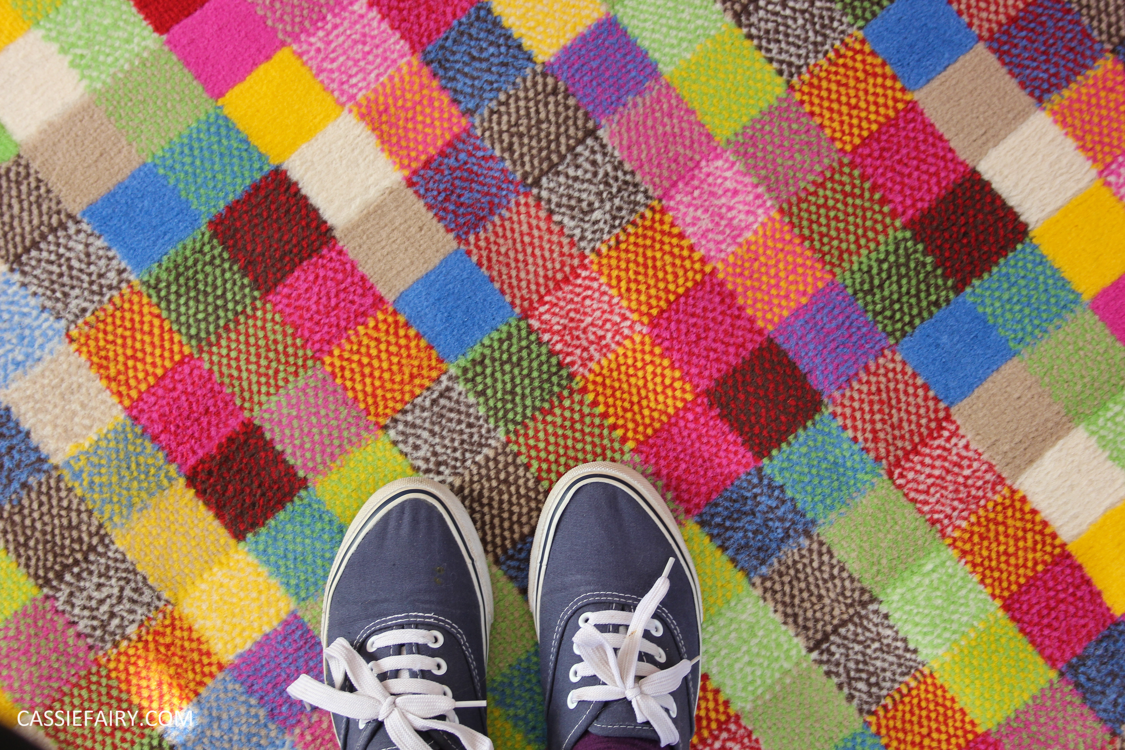

10 responses
Thanks so much! The bath tub is approx 165 x 75cm 🙂
Love the bathroom! How long and wide is the bath?
Hi Carole, sorry for the delay in getting back you over the Christmas holidays. I got the taps as part of the bathroom suite (including the bath, toilet and basin) from Better Bathrooms in 2017. The shower is a Mira Shower that runs with hot water from the boiler. Hope this helps 🙂
Hi please can you tell
Me where you got the taps and shower from
Hi Paul, did you ever find one?
I am wondering how you encircled the bath to avoid water overflowing when showering
Hi David, thanks for getting in touch 🙂 Our freestanding tub is a back-to-the-wall design so it has a flat back edge. That makes it easier to make a silicone seal against the wall – hope this helps! 😀
Hi Cassie! We are thinking of placing a freestanding tub against a tile wall as well, but wondering how you “mounted” it to prevent water from going between tub and wall. Thanks!
David
Hi Sonya, it’s also quite a small bathroom – only 1.65m wide so I made sure the bath was exactly the right side to fit across the space. Good luck with your new bathroom if you go for it! 🙂
Hi, I love the idea of a freestanding bath but have quite a small bathroom. How big is your bathroom please?
Thanks!
Hi Cassie. Love the blog. Can you tell me where to source the shower, riser and ceiling rail in the third photo? I have been searching the internet for a shower that will go above a truly freestanding bath (ie against no walls) but haven’t been able to find one.
Thanks. Paul