My home renovation is finally back on track and I’m about to start work on my hallway. In today’s blog post I’m gathering inspiration for a Scandi space…
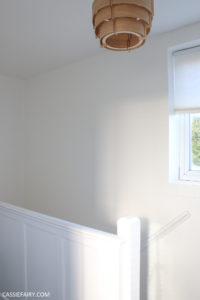
My hallway is a space that I’ve been putting off because it means tackling so many walls and woodwork, as well as renovating the stairs and installing new flooring. Oh, and it needs new lights, a radiator and loft-hatch ladder solution. You see, it’s not just a case of splashing on some paint – this decorating project requires research!
STARTING AT THE BOTTOM
So, I’m starting at the very bottom of the space with the flooring. It’s just a small hallway space at the entrance to the home, and a landing upstairs. Even though the square footage might not be too large, I still want to coordinate both areas to create a natural flow around the home. I’m planning to renovate the staircase and leave the treads in natural wood, like in the image below, so I figured that wooden flooring would be my best bet for a cohesive design.
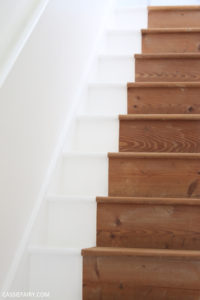
WOODEN FLOORING INSPIRATION
I found some Scandi-inspired tones I liked on the GoHaus discount hardwood flooring website. The image below is one of the lighter wood grains they can supply and it seems like a bargain price compared to other brands I’ve looked it. I’ll be ordering some samples and will try to get a close colour-match to the existing wooden staircase. I think it’s important to have hard-wearing flooring the hallway, considering the amount of traffic it’ll have over the coming years, and you can’t get much more durable than wood, can you?
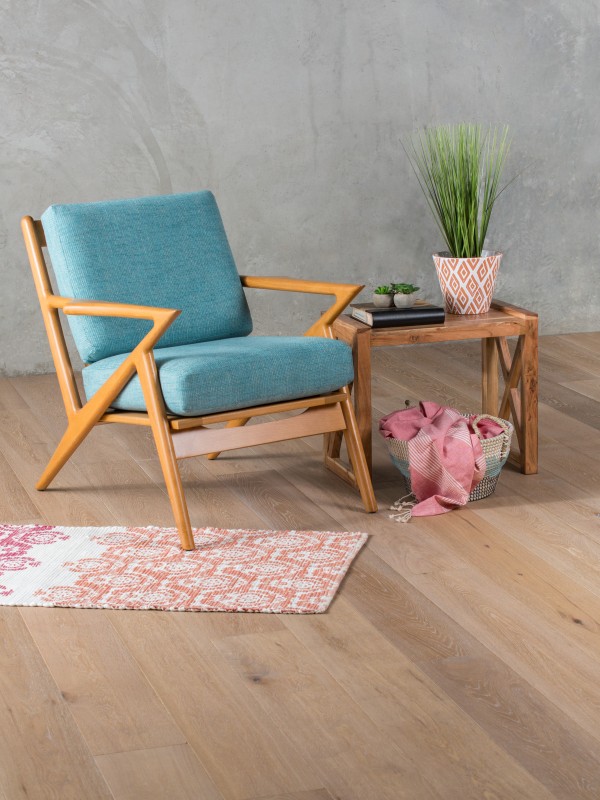 oak wood flooring
oak wood flooring
COORDINATING ACCESSORIES
I’m planning to have a gallery wall in my hallway with lots of white, grey and oak frames so, if I can coordinate the wood flooring and staircase with the artwork I already have, I think that’ll create a fresh, Scandi vibe in the space. Of course, I could change all of my existing frames to match whatever flooring I choose but, then again, that’s an additional expense that I could avoid. Frames aren’t cheap, you know! Seeing as I’ve already got prints and paintings displayed in lovely wooden frames, I’d rather keep them as they are – saving me time and money – and get a near-enough match with my other wood accessories and flooring.
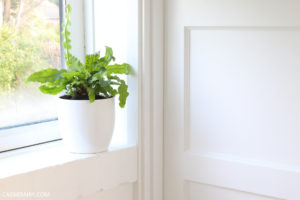
SCANDI LIGHTING
I already have this lampshade below that I got from Iconic Lights about a year ago with the intention of hanging it in the hallway, so you can imagine the kind of look I want to go for. I love the mid-century style of this tiered pendant and I think it’ll give the space a warm glow when the bulb is turned on. The layers tuck the bulb out of sight, making it quite a hygge-esque lampshade and I think it’ll look lovely and cosy in the winter. 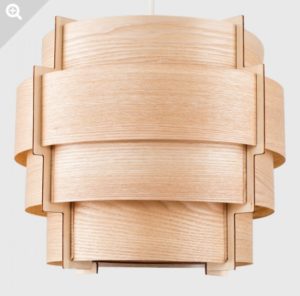 So, that’s the starting point for my hallway decorating plans – what do you think of my idea for a Scandi space? Leave me a comment below if you have any advice for renovating staircases – I’ll need all the help I can get!
So, that’s the starting point for my hallway decorating plans – what do you think of my idea for a Scandi space? Leave me a comment below if you have any advice for renovating staircases – I’ll need all the help I can get!
This article is a sponsored collaboration. The pink links in the content indicate a sponsored link or information source. The blog post reflects my own experience and the sponsor hasn’t had any control over my content 🙂






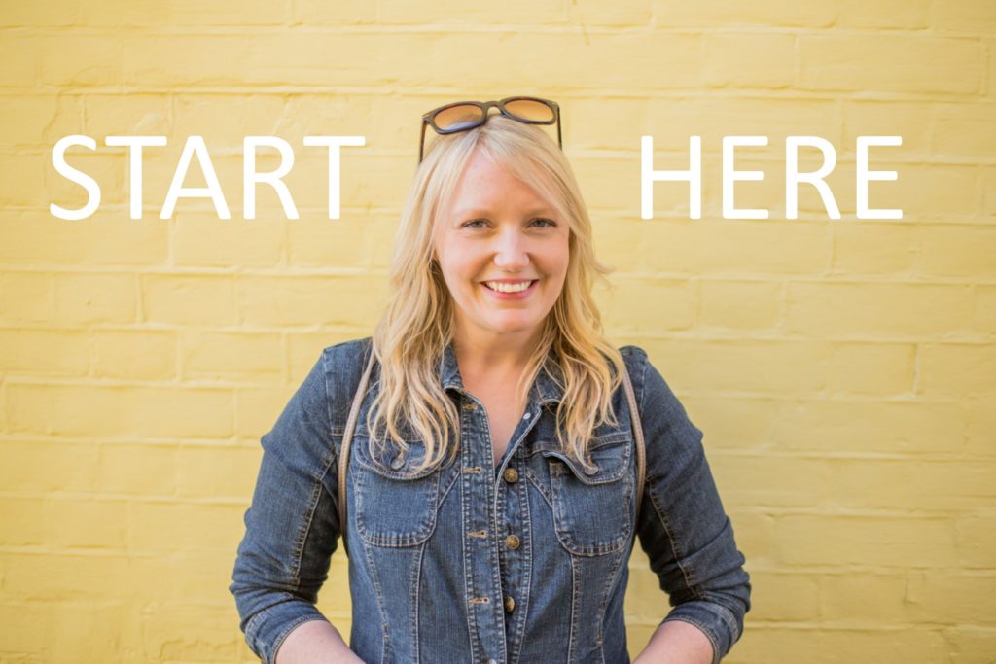
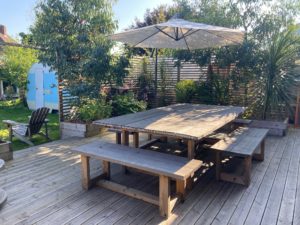
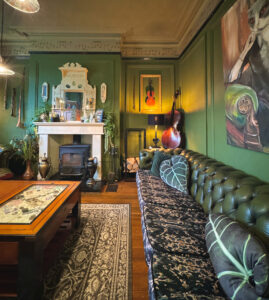

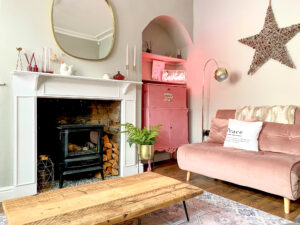
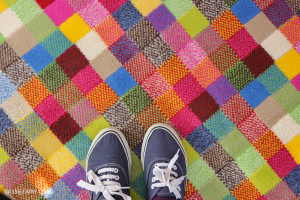


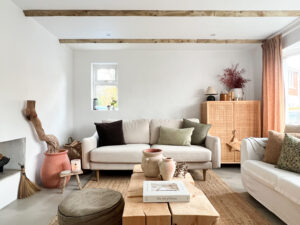

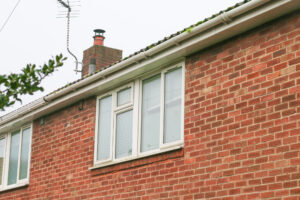

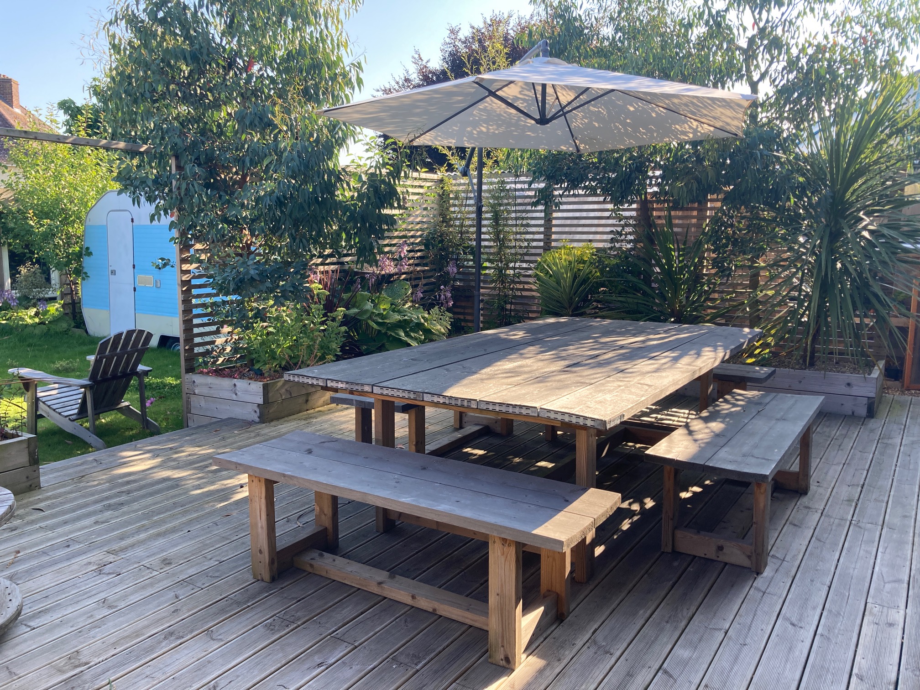
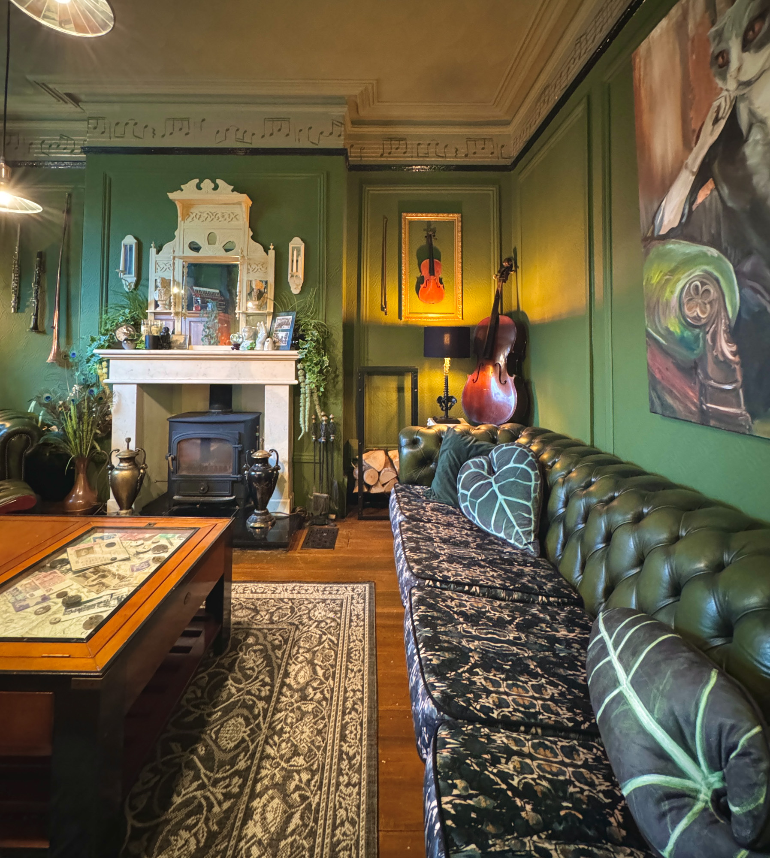
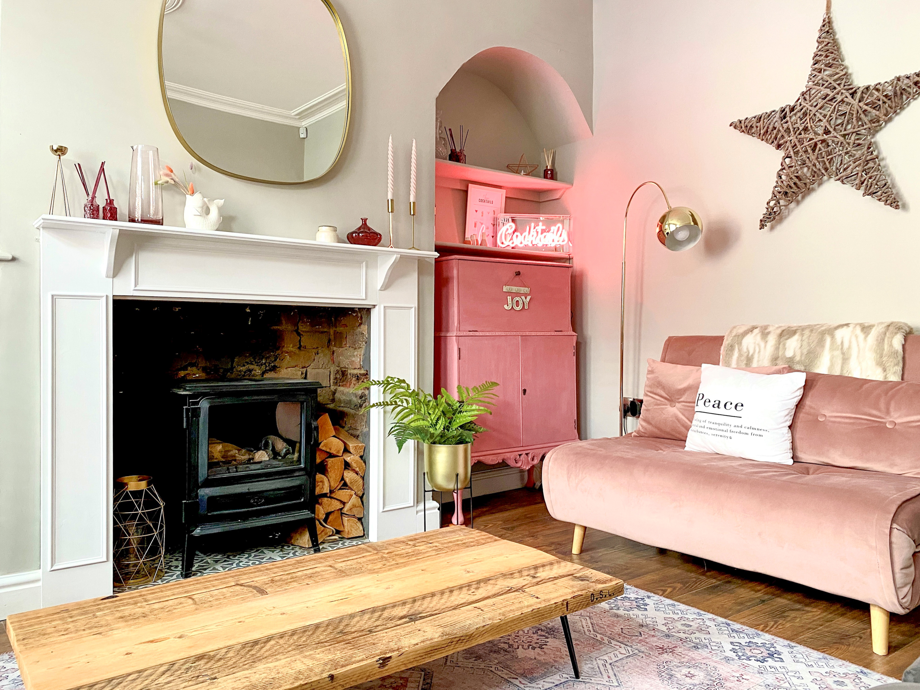
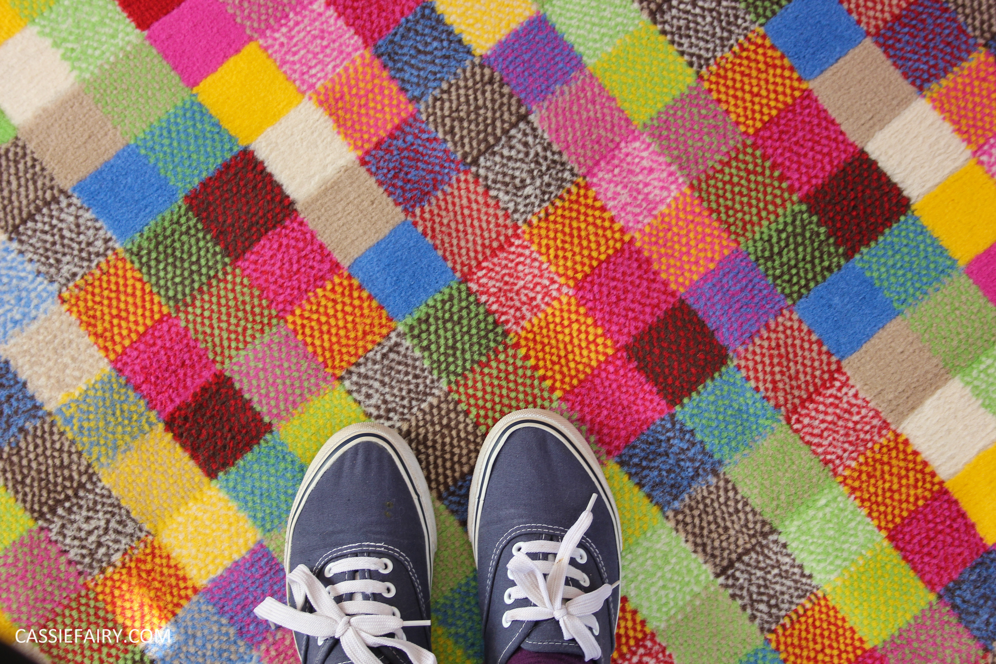

5 responses
Thanks Landon! 🙂
Never imagine that kind of wooden light to be put at the hallway and it is also a great idea to replace your staircase with wooden flooring. Can’t wait to see the result of renovation.
That’s great Zoe, I’m so glad that my blog post has been helpful to you 🙂
Thank you for giving me the idea to coordinate the wood flooring and staircase with some decorations that I already own. I’m thinking of building a small workstation area in the free space under the stairs and renovate it all throughout as well. If I can find a good contractor that offers wood baluster installation services for an average price, that would be really great.
Love it!